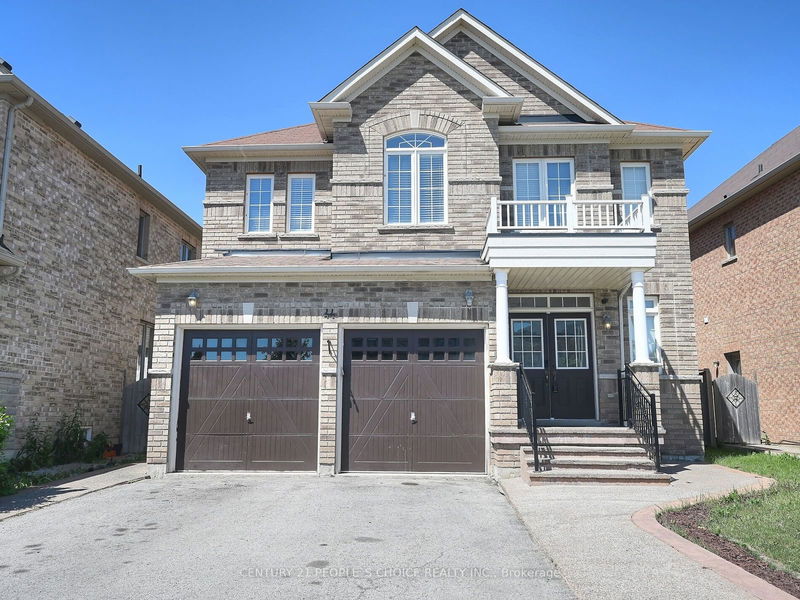Key Facts
- MLS® #: W10404918
- Property ID: SIRC2154759
- Property Type: Residential, Single Family Detached
- Lot Size: 4,841.32 sq.ft.
- Bedrooms: 5+2
- Bathrooms: 5
- Additional Rooms: Den
- Parking Spaces: 6
- Listed By:
- CENTURY 21 PEOPLE`S CHOICE REALTY INC.
Property Description
Spotless 5 Bedroom Home in Castlemore with Functional Layout. Featuring Spacious separate Living, Dining and Family rooms, Gourmet Kitchen with Stone Countertop, Lots of Storage Space, Centre Island & Stainless Steel appliances. Freshly professionally painted in neutral color. Featuring XL Primary Bedroom with W/I closet, 4 more spacious bedrooms, 3 Full Washrooms on 2nd floor. Professionally finished 2 Bedroom LEGAL BASEMENT apartment. Six Car parking including 2 in garage. Main floor laundry. Upgraded Porcelain tiles in Main floor Foyer and kitchen. Stained Hard wood and Oak stairs. Walk in Shoe and Coat Closet on Main floor.
Rooms
- TypeLevelDimensionsFlooring
- Living roomMain10' 11.8" x 12' 9.4"Other
- Dining roomMain0' x 12' 6"Other
- KitchenMain12' 9.4" x 8' 6.3"Other
- Family roomMain16' 1.3" x 12' 9.4"Other
- Breakfast RoomMain12' 9.4" x 9' 10.5"Other
- Primary bedroomUpper12' 11.9" x 19' 3.4"Other
- BedroomUpper10' 11.8" x 11' 7.3"Other
- BedroomUpper14' 11" x 13' 5.8"Other
- BedroomUpper12' 9.4" x 13' 5.8"Other
- BedroomUpper10' 7.8" x 10' 5.9"Other
Listing Agents
Request More Information
Request More Information
Location
44 Gardenbrooke Tr, Brampton, Ontario, L6P 3J3 Canada
Around this property
Information about the area within a 5-minute walk of this property.
Request Neighbourhood Information
Learn more about the neighbourhood and amenities around this home
Request NowPayment Calculator
- $
- %$
- %
- Principal and Interest 0
- Property Taxes 0
- Strata / Condo Fees 0

