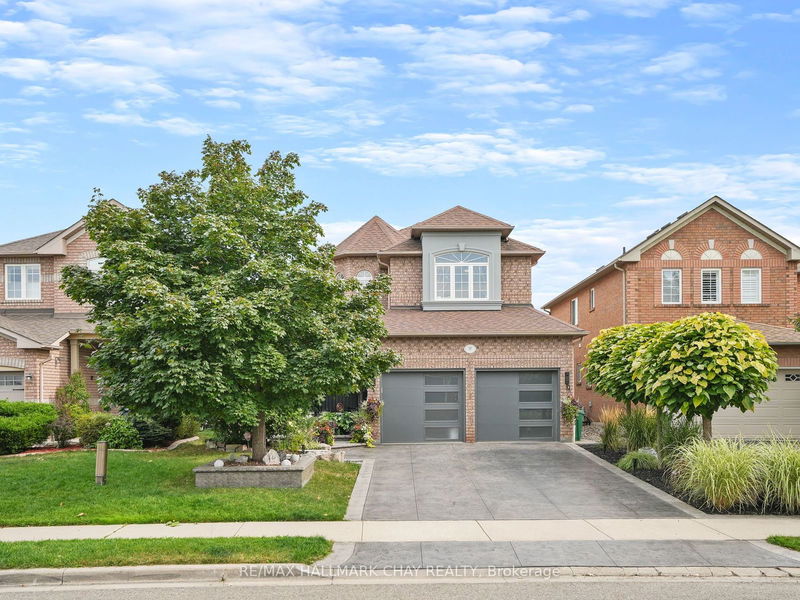Key Facts
- MLS® #: W9769029
- Property ID: SIRC2149580
- Property Type: Residential, Single Family Detached
- Lot Size: 4,457.70 sq.ft.
- Bedrooms: 4
- Bathrooms: 4
- Additional Rooms: Den
- Parking Spaces: 4
- Listed By:
- RE/MAX HALLMARK CHAY REALTY
Property Description
Welcome to this exquisite property where no detail has been spared! Nestled in a prime location in Brampton, this beautifully landscaped home is the perfect blend of elegance and functionality. As you approach, you'll be greeted by a lovely stamped patterned concrete driveway, surrounded by lush gardens and meticulous landscaping that enhance the homes curb appeal. Next you will find a cozy, composite one of a kind front deck, perfect for watching the world go by. Step inside to discover spacious interiors adorned with high-end finishes and thoughtful design elements. Each room flows seamlessly, creating an inviting atmosphere perfect for both relaxation and entertaining. Offering over 3300 sq ft of finished living space, this is a perfect family home where you will find yourself gathered around the kitchen island, sharing a laugh over dinner in the formal dining room or heading down to your fully finished basement to continue entertaining into the night! One of the many highlights of this property is the amazing outdoor entertainment space, designed for unforgettable gatherings, with unobstructive backyard views. The basement offers stunning design details and thoughtful touches throughout, this basement is more than just an extension of your home its an experience. One of the many highlights of this property is the amazing outdoor entertainment space, designed for unforgettable gatherings. Featuring a stunning patio, ample seating, and a gourmet outdoor kitchen, it's an entertainer's dream. Enjoy summer barbecues or cozy evenings by the fire in this beautifully designed oasis. Don't miss the opportunity to own a property that truly offers the best in modern living!
Rooms
- TypeLevelDimensionsFlooring
- Family roomMain12' 7.1" x 12' 7.1"Other
- Dining roomMain11' 11.7" x 11' 11.7"Other
- KitchenMain17' 7" x 10' 7.1"Other
- Living roomMain11' 9.3" x 16' 9.5"Other
- Primary bedroom2nd floor17' 9.3" x 13' 11.7"Other
- Bedroom2nd floor9' 11.6" x 10' 11.8"Other
- Bedroom2nd floor10' 11.8" x 10' 11.8"Other
- Bedroom2nd floor10' 11.8" x 10' 2"Other
- Media / EntertainmentBasement15' 11.7" x 9' 11.6"Other
- Recreation RoomBasement15' 11.7" x 10' 11.8"Other
- Home officeBasement9' 11.6" x 10' 11.8"Other
- Exercise RoomBasement11' 11.7" x 8' 11.8"Other
Listing Agents
Request More Information
Request More Information
Location
37 Baybrook Rd, Brampton, Ontario, L7A 1L9 Canada
Around this property
Information about the area within a 5-minute walk of this property.
Request Neighbourhood Information
Learn more about the neighbourhood and amenities around this home
Request NowPayment Calculator
- $
- %$
- %
- Principal and Interest 0
- Property Taxes 0
- Strata / Condo Fees 0

