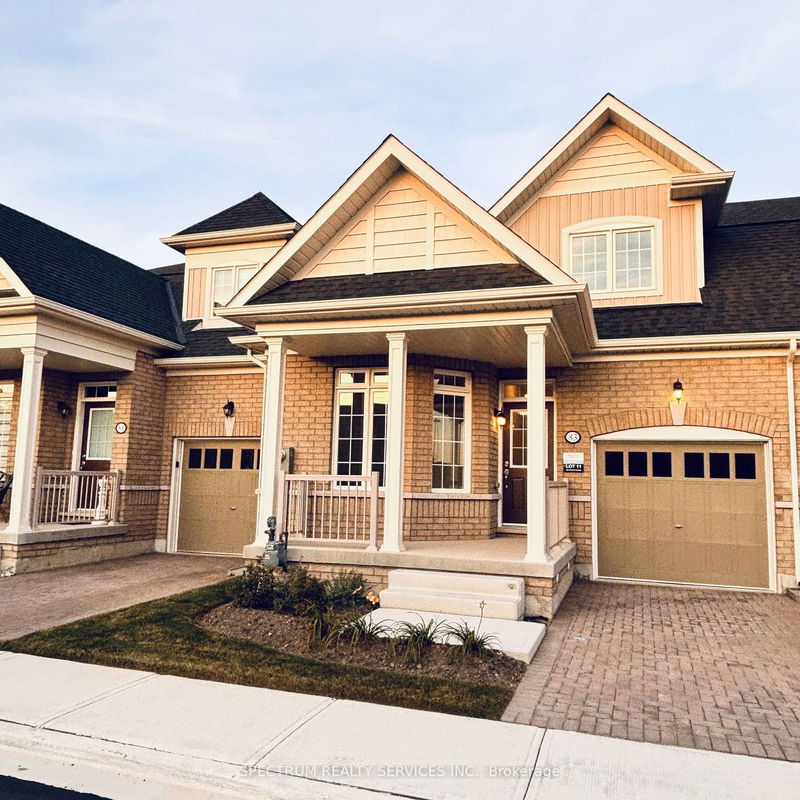Key Facts
- MLS® #: W9510816
- Property ID: SIRC2144332
- Property Type: Residential, Condo
- Bedrooms: 2
- Bathrooms: 2
- Additional Rooms: Den
- Parking Spaces: 2
- Listed By:
- SPECTRUM REALTY SERVICES INC.
Property Description
WELCOME TO 83 MUZZO DRIVE! LOCATED in the sought after gated adult lifestyle community of Rosedale Village. This gorgeous townhome features private drive with built-in garage which allows for 2 car parking with entrance to main level laundry and powder room. Large great room with fireplace and cathedral ceiling is open to kitchen and breakfast area complete with loads of windows! Stunning second story loft overlooking main area. Complete with the Primary bedroom and loft! Beautiful 9 Hole Executive Golf Course (fees incl.), Club House with Indoor Saltwater Pool, Sauna, Exercise Room and Party Rooms. Pickleball/Tennis, Bocce Ball, Shuffleboard. Plus, the convenience of lawn care (weed removal, raking and cutting), snow removal including salting, and access to the clubhouse and golf course being included in the maintenance fees makes for worry-free living. 24 Hours Gated Security. 22 MORE HOMES TO CHOOSE FROM! !! **EXTRAS** Central air conditioning, HRV return, rough-in central vac, oversized sliding doors in kitchen walking out to large patio area. Landscaped both front and back. Upgraded acoustic windows, upgraded pickets, hardwood floors on main level++++
Listing Agents
Request More Information
Request More Information
Location
83 Muzzo Dr, Brampton, Ontario, L6R 3Y4 Canada
Around this property
Information about the area within a 5-minute walk of this property.
Request Neighbourhood Information
Learn more about the neighbourhood and amenities around this home
Request NowPayment Calculator
- $
- %$
- %
- Principal and Interest $4,745 /mo
- Property Taxes n/a
- Strata / Condo Fees n/a

