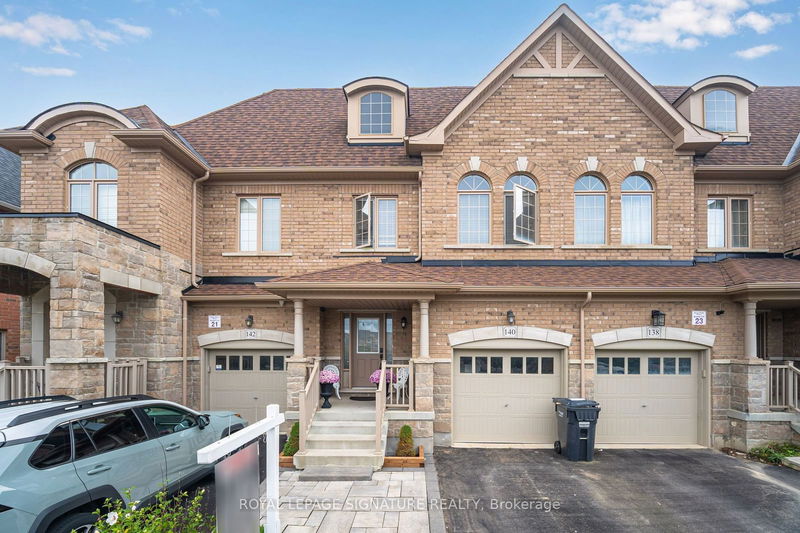Key Facts
- MLS® #: W9400111
- Property ID: SIRC2133285
- Property Type: Residential, Townhouse
- Lot Size: 1,779.69 sq.ft.
- Bedrooms: 3+1
- Bathrooms: 4
- Additional Rooms: Den
- Parking Spaces: 3
- Listed By:
- ROYAL LEPAGE SIGNATURE REALTY
Property Description
Welcome To This Stunning Townhouse Located In A Desirable, Family-Friendly Cul-De-Sac In Brampton. Featuring 9 Ft Ceilings And An Open-Concept Layout With Family Room Fireplace, The Home Boasts A Modern Kitchen With A Large Island And Numerous Upgrades. The Outdoor Space Is Perfect For Entertaining, With A Beautiful Wooden Deck And Pergola. The Fully Finished Basement Includes A Bedroom, Three-Piece Bathroom, And Study Space, Offering Additional Living Areas. Upstairs, You'll Find Three Spacious Bedrooms, A Convenient Upper-Level Laundry Room, And A Master Suite With A Huge Ensuite, Walk-In Closet, And Study Nook. This Is A Must-See Home That Combines Style, Comfort, And Functionality!
Rooms
- TypeLevelDimensionsFlooring
- Family roomGround floor16' 9.5" x 11' 1.8"Other
- KitchenGround floor8' 2.4" x 10' 9.9"Other
- Breakfast RoomGround floor28' 2.5" x 10' 9.9"Other
- Primary bedroom2nd floor16' 8.7" x 10' 9.9"Other
- Bedroom2nd floor8' 10.2" x 9' 10.1"Other
- Bedroom2nd floor9' 10.1" x 10' 9.9"Other
- Laundry room2nd floor0' x 0'Other
- BedroomBasement16' 8.7" x 10' 9.9"Other
Listing Agents
Request More Information
Request More Information
Location
140 Agava St, Brampton, Ontario, L7A 4R9 Canada
Around this property
Information about the area within a 5-minute walk of this property.
Request Neighbourhood Information
Learn more about the neighbourhood and amenities around this home
Request NowPayment Calculator
- $
- %$
- %
- Principal and Interest 0
- Property Taxes 0
- Strata / Condo Fees 0

