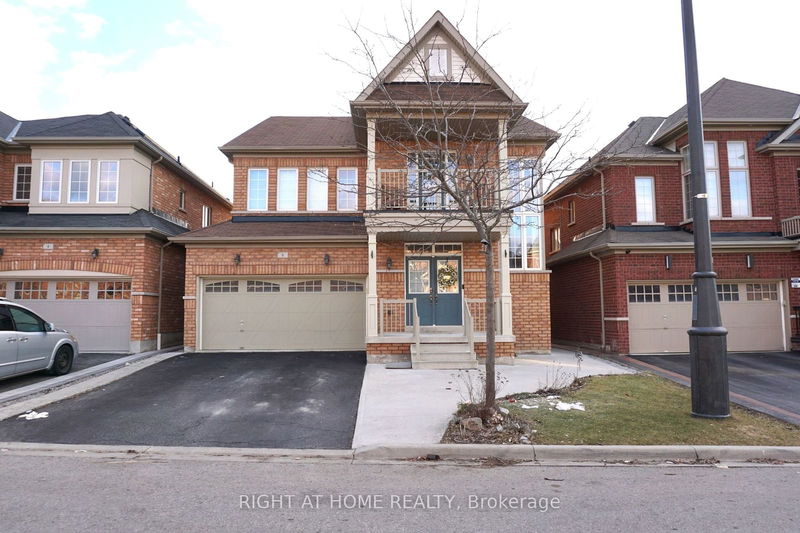Key Facts
- MLS® #: W9395061
- Property ID: SIRC2130212
- Property Type: Residential, Single Family Detached
- Lot Size: 3,895 sq.ft.
- Bedrooms: 4+2
- Bathrooms: 5
- Additional Rooms: Den
- Parking Spaces: 7
- Listed By:
- RIGHT AT HOME REALTY
Property Description
An Absolutely Stunning Home in the Most Desirable Area. Apprx 4100 sqft. of living area. This Home Features 4 Large Bedrooms. 2 Bedrooms with Ensuite Washrooms and 2 Bedrooms with a shared Washroom. Large Open Concept Kitchen overlooking the Family Room and Separate Living and Dining Room. A beautiful Office on the second floor and 2nd Family Room overlooking a private Balcony. HUGE LEGAL 2 Br Basement w/separate entrance and laundry for additional income. No Sidewalk! Total 7 Car Parking! Close to all amenities and just minutes to Mount Pleasant GO Station. Shows 10+. This Exquisite Home is the Perfect Home for someone looking to upgrade and also for multi-generational families.
Rooms
- TypeLevelDimensionsFlooring
- Dining roomMain10' 7.8" x 10' 2"Other
- Living roomMain16' 7.2" x 12' 6"Other
- Family roomMain11' 11.7" x 10' 2"Other
- KitchenMain12' 8.8" x 13' 1.4"Other
- Bedroom2nd floor10' 2" x 22' 10"Other
- Bedroom2nd floor10' 1.2" x 14' 2.4"Other
- Bedroom2nd floor10' 4" x 11' 5.7"Other
- Bedroom2nd floor10' 1.2" x 11' 5.7"Other
- Home office2nd floor5' 6.9" x 11' 7.7"Other
- Family room2nd floor9' 6.1" x 8' 6.3"Other
Listing Agents
Request More Information
Request More Information
Location
6 Bryony Rd, Brampton, Ontario, L6R 0G2 Canada
Around this property
Information about the area within a 5-minute walk of this property.
Request Neighbourhood Information
Learn more about the neighbourhood and amenities around this home
Request NowPayment Calculator
- $
- %$
- %
- Principal and Interest 0
- Property Taxes 0
- Strata / Condo Fees 0

