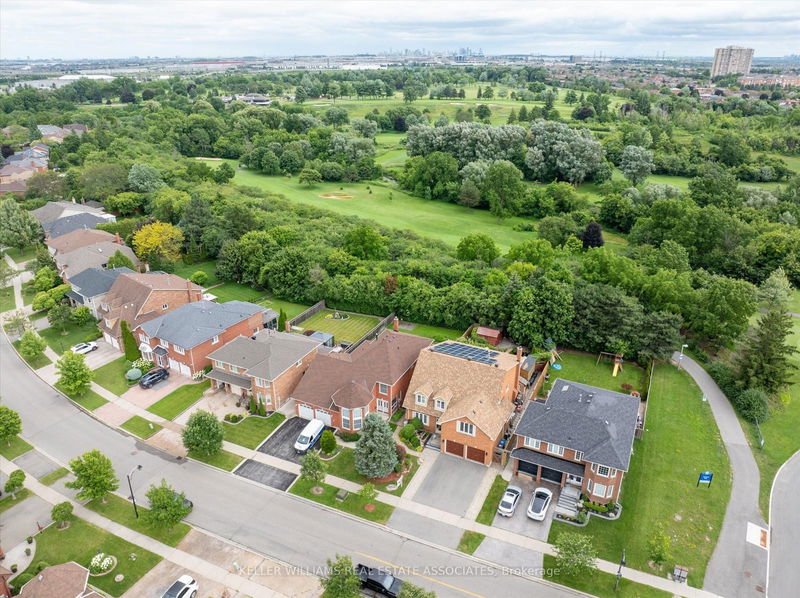Key Facts
- MLS® #: W9380170
- Property ID: SIRC2113585
- Property Type: Residential, Single Family Detached
- Lot Size: 6,936.60 sq.ft.
- Bedrooms: 5+2
- Bathrooms: 4
- Additional Rooms: Den
- Parking Spaces: 8
- Listed By:
- KELLER WILLIAMS REAL ESTATE ASSOCIATES
Property Description
Exciting Opportunity To Own One Of The Largest Homes Currently For Sale In Brampton. Situated On A Prestigious, Almost 140' Deep Lot Backing On To Ravine & Gorgeous Peel Village Golf Course! This Incredible Home Features 3,419 sf Above Grade & Over 4,600 Of Total Finished Living Space with the Two Bedroom Fully Finished Basement Featuring a Complete Kitchen and Full Sized 4 Piece Bathroom. Perfectly Positioned for Large or Multi-Family Use, This Home Has Very Rare 5 Massive Upper Floor Bedrooms Along With Two Large Second Floor Bathrooms With The Ensuite Featuring a Cedar Sauna+Steam Shower & Beautiful Soaker Tub And Glass Encased Stand In Shower. The Expansive Main Floor Has A Very Large Eat-In Chef's Kitchen, Both a Formal Living along With a Sunken Family Room With Stunning Tulikivi Soap Stone Wood Burning Fireplace While Also Having Space For a Large Home Office Plus A Large Mudroom With Separate Entrance And A Grand Foyer For Welcoming Guests. Excellent, Sought After Location, Ample Space & Parking For The Whole Family, Walking Distance To All Shopping and Transit, Great Schools and A Rare Lush, Ravine Yard. This Well Maintained and Cared For, Just Two Owner Home, Has It All!
Rooms
- TypeLevelDimensionsFlooring
- KitchenMain18' 9.1" x 14' 11.1"Other
- Dining roomMain11' 2.6" x 15' 1.8"Other
- Living roomMain16' 11.1" x 12' 5.2"Other
- Family roomMain16' 5.6" x 14' 9.9"Other
- Home officeMain11' 3" x 11' 5"Other
- Primary bedroomUpper17' 8.2" x 23' 3.1"Other
- BedroomUpper14' 11.9" x 12' 6"Other
- BedroomUpper14' 11" x 10' 11.4"Other
- BedroomUpper11' 11.3" x 19' 8.2"Other
- BedroomUpper17' 5.4" x 14' 7.5"Other
- Recreation RoomBasement14' 10.3" x 25' 3.9"Other
- KitchenBasement10' 5.1" x 11' 2.6"Other
Listing Agents
Request More Information
Request More Information
Location
33 Hartford Tr, Brampton, Ontario, L6W 4K2 Canada
Around this property
Information about the area within a 5-minute walk of this property.
Request Neighbourhood Information
Learn more about the neighbourhood and amenities around this home
Request NowPayment Calculator
- $
- %$
- %
- Principal and Interest 0
- Property Taxes 0
- Strata / Condo Fees 0

