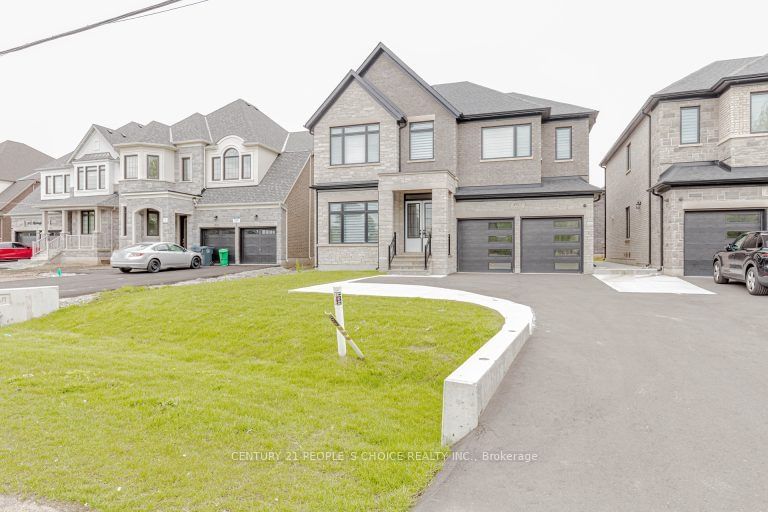Key Facts
- MLS® #: W9372773
- Property ID: SIRC2107963
- Property Type: Residential, Single Family Detached
- Lot Size: 5,631 sq.ft.
- Bedrooms: 8+1
- Bathrooms: 8
- Additional Rooms: Den
- Parking Spaces: 6
- Listed By:
- CENTURY 21 PEOPLE`S CHOICE REALTY INC.
Property Description
Luxury custom 5 + 1 Bedroom + legal basement (2+1) bedroom beautiful home. 2 car garage + 4 car driveway parking. Legal Basement walk up with 2 + 1 bedrooms. Stone front + double door entry, main floor 10' ceiling, 8' high door, custom kitchen with built in appliances, quartz countertop in the kitchen & all the washrooms with frameless glass showers, all the bedrooms with ensuite, custom gas fireplace, all the washroom fixtures are upgraded. Close to 401 & 407. 2 Bedroom, 1 washroom & Den with custom kitchen legal basment apartment. Must see!
Rooms
- TypeLevelDimensionsFlooring
- Great RoomMain18' 4.8" x 18' 4.8"Other
- Living roomMain11' 6.1" x 12' 9.4"Other
- Dining roomMain12' 9.4" x 16' 1.2"Other
- KitchenMain10' 7.8" x 17' 3.3"Other
- Breakfast RoomMain11' 2.6" x 16' 1.2"Other
- Primary bedroom2nd floor11' 5" x 10' 7.8"Other
- Bedroom2nd floor16' 1.2" x 18' 4.8"Other
- Bedroom2nd floor14' 6" x 13' 7.3"Other
- Bedroom2nd floor15' 10.9" x 12' 4.8"Other
- Bedroom2nd floor13' 7.3" x 12' 9.4"Other
- DenMain12' 7.1" x 12' 9.5"Other
- Family roomBasement0' x 0'Other
Listing Agents
Request More Information
Request More Information
Location
8915 Heritage Rd, Brampton, Ontario, L6Y 0E4 Canada
Around this property
Information about the area within a 5-minute walk of this property.
Request Neighbourhood Information
Learn more about the neighbourhood and amenities around this home
Request NowPayment Calculator
- $
- %$
- %
- Principal and Interest 0
- Property Taxes 0
- Strata / Condo Fees 0

