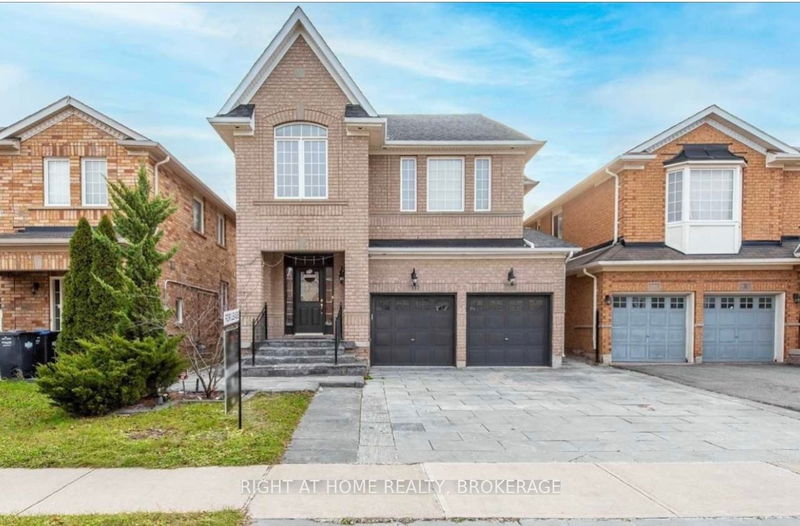Key Facts
- MLS® #: W9366521
- Property ID: SIRC2099329
- Property Type: Residential, Single Family Detached
- Lot Size: 3,076.31 sq.ft.
- Bedrooms: 4+2
- Bathrooms: 4
- Additional Rooms: Den
- Parking Spaces: 7
- Listed By:
- RIGHT AT HOME REALTY, BROKERAGE
Property Description
Most Prestigious Community ,4+2 Spacious Bedroom,3+1 washroom , in the heart of Brampton Aprox 3500 square feet of living space, walking distance to sportsplex ,2 car garage ,Enjoy the ease of living with top-rated schools nearby, along with easy access to amenities like grocery stores, major highway , The open concept layout, this home offers the perfect blend of indoor and outdoor living , 9" celing on main floor,Open Modern concept Layout,Loaded with upgrades ,Gas Fire Place,Modren upgraded Builtin kitchen,Oak stair with hardwood floor throughout the house Flagstone Driveway ,2 bedroom + 1 washroom basement & larger windows,Golden Opportunity to own this Prestigious upgraded home and convenience ,Its not Just a home , its a lifestyle upgrade
Rooms
- TypeLevelDimensionsFlooring
- Great RoomGround floor16' 9.1" x 10' 7.8"Other
- Dining roomGround floor14' 4.8" x 10' 7.8"Other
- Living roomGround floor9' 6.9" x 9' 8.1"Other
- KitchenGround floor9' 10.5" x 18' 1.4"Other
- Laundry roomGround floor7' 10.3" x 11' 5"Other
- Family room2nd floor12' 2" x 14' 11"Other
- Primary bedroom2nd floor12' 9.4" x 16' 9.9"Other
- Bedroom2nd floor10' 7.8" x 12' 8.8"Other
- Bedroom2nd floor10' 11.8" x 10' 11.8"Other
- Bedroom2nd floor10' 7.8" x 12' 2.8"Other
Listing Agents
Request More Information
Request More Information
Location
33 Crannyfield Dr, Brampton, Ontario, L7A 3X2 Canada
Around this property
Information about the area within a 5-minute walk of this property.
Request Neighbourhood Information
Learn more about the neighbourhood and amenities around this home
Request NowPayment Calculator
- $
- %$
- %
- Principal and Interest 0
- Property Taxes 0
- Strata / Condo Fees 0

