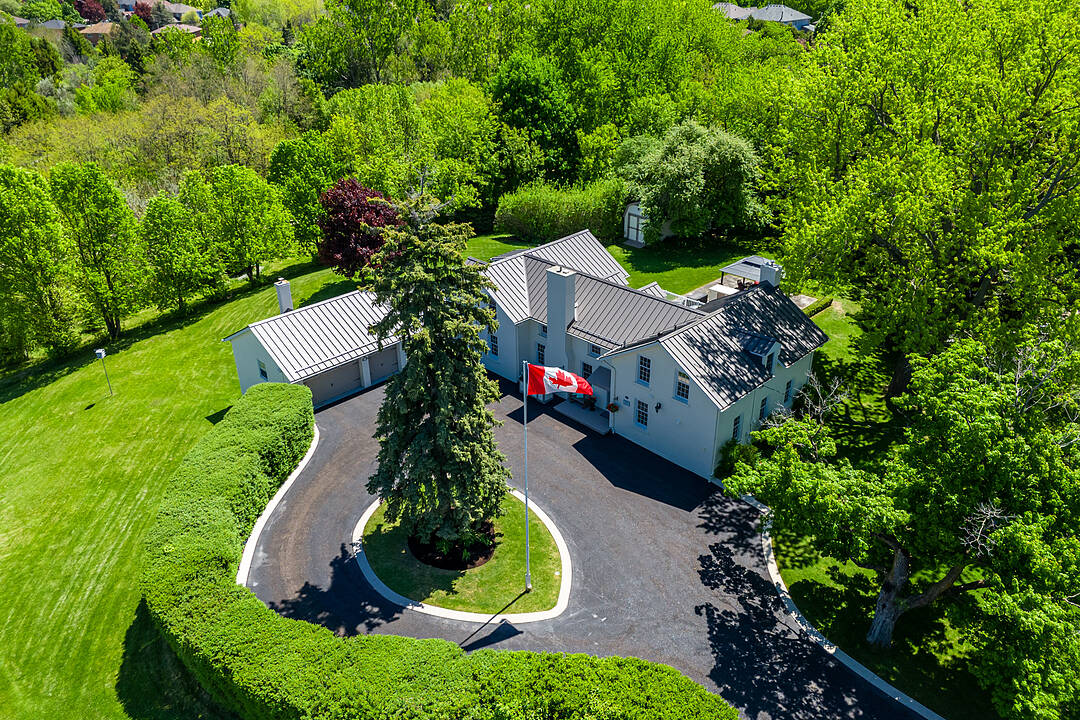Key Facts
- MLS® #: N12688372
- Property ID: SIRC2445789
- Property Type: Residential, Single Family Detached
- Style: Modern
- Living Space: 4,460 sq.ft.
- Lot Size: 1.14 sq.ft.
- Bedrooms: 5
- Bathrooms: 4
- Additional Rooms: Den
- Parking Spaces: 16
- Municipal Taxes 2025: $9,664
- Listed By:
- Khalen Meredith, Kim Nichols
Property Description
A Century of Charm with Historic Bunker in Aurora. Step back in time while enjoying every modern luxury in this lovely century home, nestled on over an acre of pristine land in a quiet pocket of Aurora.
This remarkable property seamlessly blends history with contemporary sophistication, offering a lifestyle of what feels like rural living and tranquility just seconds from both Saint Andrew's and Saint Anne's. From the moment you approach, the timeless architecture and manicured grounds captivate.
Inside, original details have been meticulously preserved. The spacious principal rooms flow effortlessly, perfect for entertaining or intimate family gatherings. Light spills in every room and is especially noted in a serene dining room with a walk-out to a quiet terrace. Imagine cozy evenings by the fireplace, or sun-drenched mornings overlooking the private grounds or breeding swans on McKenzie Marsh.
The primary suite includes two closets and a fabulous spa bathroom found behind a blue barn door. Adjacent to the main residence, a truly unique feature awaits: a fascinating historic bunker. This intriguing 1000 square feet-plus space offers endless possibilities a private wine cellar, an artist's studio, a secure storage facility, or perhaps a one-of-a-kind entertainment area.
The expansive grounds provide a serene escape, featuring mature trees, lush gardens, and ample space for outdoor recreation. A recently built garden barn is perfect for the lawn tractor or summer furniture storage. Metal roof installed in 2024. Smart home ready.
Located in a quiet Aurora neighbourhood, you'll enjoy the perfect balance of rural tranquility and urban convenience, with excellent schools and amenities. This is more than a home; it's a legacy. Don't miss this rare opportunity to own a piece of Aurora's history, beautifully reimagined for today's discerning buyer.
Downloads & Media
Amenities
- 3+ Car Garage
- Air Conditioning
- Backyard
- Balcony
- Central Air
- Ensuite Bathroom
- Fireplace
- Forest
- Granite Counter
- Hardwood Floors
- Open Floor Plan
- Outdoor Living
- Pantry
- Parking
- Patio
- Pond
- Privacy
- Scenic
- Suburban
Rooms
- TypeLevelDimensionsFlooring
- KitchenMain11' 1.8" x 16' 2"Other
- Dining roomMain12' 7.1" x 18' 11.1"Other
- Living roomMain15' 10.9" x 18' 8"Other
- Home officeMain9' 10.8" x 16' 4"Other
- BedroomMain12' 7.1" x 16' 8"Other
- Mud RoomMain4' 11.8" x 7' 6.1"Other
- Hardwood2nd floor16' 8" x 16' 9.9"Other
- Bedroom2nd floor10' 7.8" x 19' 3.1"Other
- Bedroom2nd floor12' 7.1" x 16' 6"Other
- Home office2nd floor13' 5.8" x 16' 2"Other
- Laundry room2nd floor7' 8.9" x 9' 10.8"Other
- Exercise RoomLower12' 9.4" x 18' 2.8"Other
- PlayroomLower11' 6.1" x 16' 4.8"Other
- WorkshopLower12' 4" x 20' 6"Other
- OtherLower24' 4.1" x 45' 9.4"Other
- UtilityLower15' 5.8" x 18' 4"Other
Listing Agents
Ask Us For More Information
Ask Us For More Information
Location
220 Old Yonge St, Aurora, Ontario, L4G 6J6 Canada
Around this property
Information about the area within a 5-minute walk of this property.
Request Neighbourhood Information
Learn more about the neighbourhood and amenities around this home
Request NowPayment Calculator
- $
- %$
- %
- Principal and Interest 0
- Property Taxes 0
- Strata / Condo Fees 0
Marketed By
Sotheby’s International Realty Canada
192 Davenport Road
Toronto, Ontario, M5R 1J2

