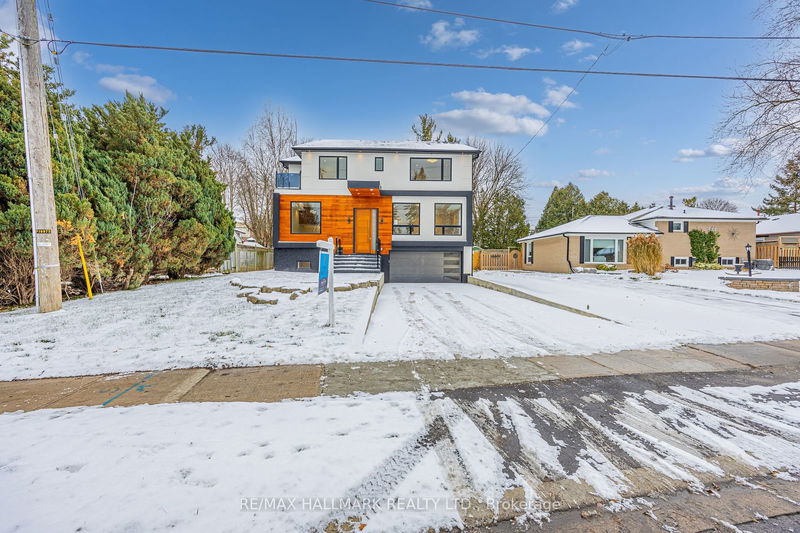Key Facts
- MLS® #: N11886983
- Property ID: SIRC2204379
- Property Type: Residential, Single Family Detached
- Lot Size: 7,300.38 sq.ft.
- Bedrooms: 4+2
- Bathrooms: 6
- Additional Rooms: Den
- Parking Spaces: 12
- Listed By:
- RE/MAX HALLMARK REALTY LTD.
Property Description
Exquisite Brand-New Custom-Built Luxury Home in Prestigious Aurora Village. This sophisticated property is situated on a spacious 60x121 ft. lot, nestled in a coveted location that blends urban convenience with serene natural surroundings. Featuring expansive floor-to-ceiling windows, the home is designed to maximize enjoyment of the surrounding green spaces and natural light. Spanning over 3600 sq. ft., this stunning residence boasts an open-concept layout with high ceilings11 ft. in the basement, 10 ft. on the main floor, and 9 ft. on the second floor. the layout meticulously designed with modern aesthetics and functionality in mind. The primary and second bedrooms feature luxurious en-suites and walk-in closets, enhancing privacy and comfort. The gourmet kitchen is a chef's delight, equipped with an eat-in island and walk-out to a beautifully landscaped deck. The property includes two laundry rooms, skylights, decorative ceilings with integrated fireplaces, and a separate entry to a walk-up basement with lookout windows and spotlight features. Outdoor spaces are thoughtfully landscaped, with mature trees providing privacy and two balconies offering views of the garden and street. This home is a perfect blend of luxury, design, and location, making it an ideal choice for those seeking a distinguished lifestyle in Aurora.
Rooms
- TypeLevelDimensionsFlooring
- Living roomMain19' 3.4" x 18' 8.4"Other
- Family roomMain23' 3.5" x 24' 7.2"Other
- Dining roomMain14' 1.2" x 10' 9.9"Other
- KitchenMain12' 11.5" x 20' 11.9"Other
- Powder RoomMain4' 3.1" x 6' 8.3"Other
- Primary bedroom2nd floor15' 11" x 25' 11"Other
- Bedroom2nd floor13' 7.7" x 13' 9.3"Other
- Bedroom2nd floor13' 3.4" x 13' 5.4"Other
- Bedroom2nd floor10' 3.6" x 12' 9.4"Other
- Family roomBasement12' 5.6" x 21' 9.8"Other
- KitchenBasement12' 1.6" x 11' 11.7"Other
- BedroomBasement9' 10.8" x 12' 10.7"Other
Listing Agents
Request More Information
Request More Information
Location
69 Aurora Heights Dr S, Aurora, Ontario, L4G 2W9 Canada
Around this property
Information about the area within a 5-minute walk of this property.
Request Neighbourhood Information
Learn more about the neighbourhood and amenities around this home
Request NowPayment Calculator
- $
- %$
- %
- Principal and Interest 0
- Property Taxes 0
- Strata / Condo Fees 0

