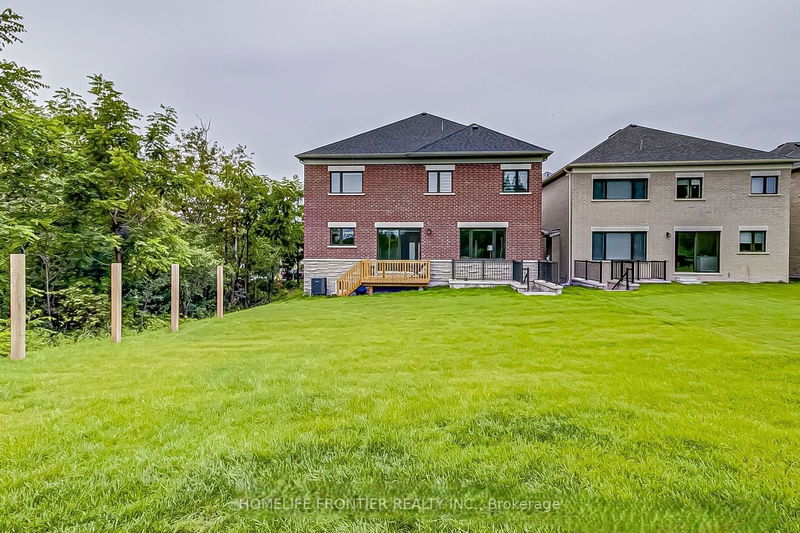Key Facts
- MLS® #: N9241896
- Property ID: SIRC2014243
- Property Type: Residential, Single Family Detached
- Lot Size: 8,350 sq.ft.
- Bedrooms: 5
- Bathrooms: 6
- Additional Rooms: Den
- Parking Spaces: 5
- Listed By:
- HOMELIFE FRONTIER REALTY INC.
Property Description
Stunning 5-bedroom modern house situated in Aurora Estates Woodhaven Community. Premium, Ravine, Corner Lot with Open Concept Main Floor 10" Ceilings Floor Pot lights throughout Designer Inspired Kitchen w/ Your Eat-In Kitchen to a newly Build Outdoor Deck W beautiful ravine view on both sides. The contemporary design perfectly complements the beautiful neighborhood, offering both style and comfort. The spacious layout and high-end finishes make it an ideal family home, while the surrounding area adds an extra touch of charm and tranquility. Its a perfect blend of modern living in a picturesque setting.
Rooms
- TypeLevelDimensionsFlooring
- KitchenGround floor14' 11" x 21' 4.6"Other
- Dining roomGround floor12' 9.4" x 14' 2.4"Other
- Home officeGround floor9' 7.3" x 12' 9.4"Other
- Family roomGround floor14' 11" x 18' 1.4"Other
- Primary bedroom2nd floor14' 11.9" x 20' 1.5"Other
- Bedroom2nd floor14' 11.9" x 13' 7.3"Other
- Bedroom2nd floor12' 11.9" x 14' 11.9"Other
- Bedroom2nd floor14' 11.9" x 14' 11.9"Other
- Bedroom2nd floor14' 7.1" x 13' 7.3"Other
Listing Agents
Request More Information
Request More Information
Location
37 Woodhaven Ave, Aurora, Ontario, L4G 3Y1 Canada
Around this property
Information about the area within a 5-minute walk of this property.
Request Neighbourhood Information
Learn more about the neighbourhood and amenities around this home
Request NowPayment Calculator
- $
- %$
- %
- Principal and Interest 0
- Property Taxes 0
- Strata / Condo Fees 0

