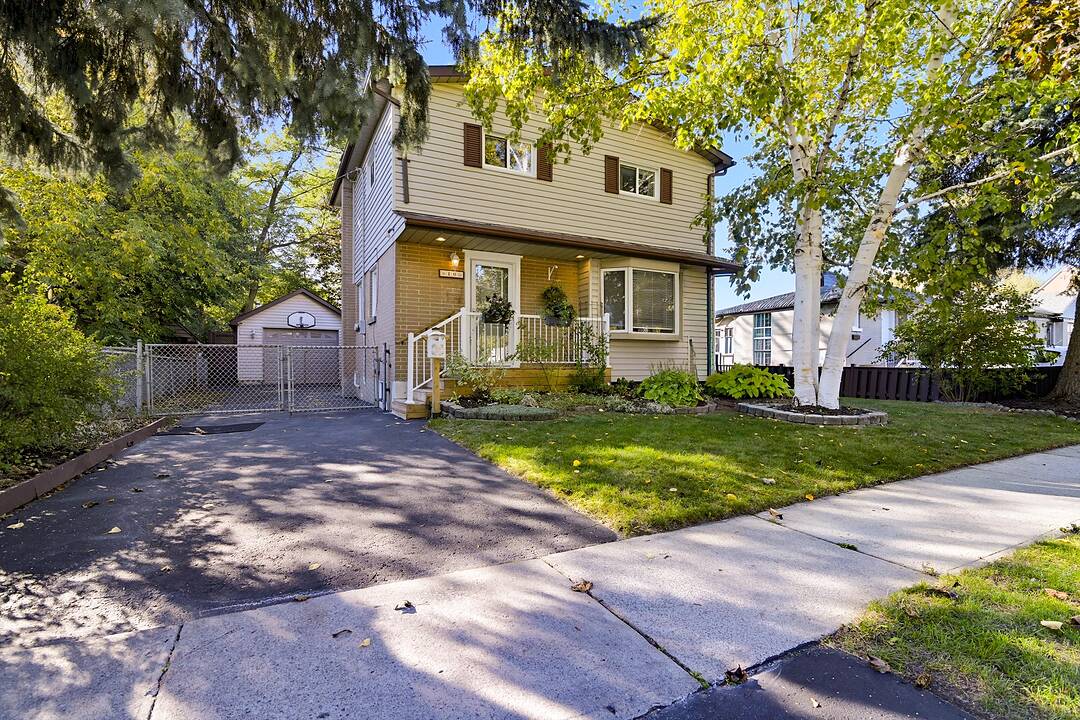Key Facts
- MLS® #: E12520912
- Property ID: SIRC2861242
- Property Type: Residential, Single Family Detached
- Style: Modern
- Living Space: 1,977 sq.ft.
- Lot Size: 6,250 sq.ft.
- Bedrooms: 3+1
- Bathrooms: 3
- Additional Rooms: Den
- Parking Spaces: 6
- Municipal Taxes 2025: $5,367
- Listed By:
- Lorraine Jackson
Property Description
This Stunning, beautiful home offers unparalleled space and flexibility, boasting 3+1 bedrooms providing the ideal blend of functional design. Perfect for a growing family, multi-generational living, or those who simply desire more room to live and entertain. Nestled on a quiet street in a desirable Ajax community, you are moments away from schools, parks, shopping, and major transit routes (GO Train and Highway 401). Perfectly positioned this property guarantees effortless access to the Greater Toronto Area, making it an ultimate find for Toronto and Durham-based professionals. The main level offers exceptional space, including a cozy, dedicated dining room perfect for family meals and a bright, separate family room designed for relaxation, featuring large windows that offer beautiful, tranquil views of the private backyard with a double door walkout to a large deck for family gatherings. You will appreciate the modern kitchen finishes and ample storage. The upstairs has an excellent, spacious layout featuring good size bedrooms, including a tranquil primary suite with a 4-piece ensuite bathroom. The main and upper floors feature clean, contemporary flooring throughout, providing a stylish, low-maintenance aesthetic. The partially finished basement provides bonus recreation space and adds another complete 2-piece bathroom, offer great potential for an in-law suite. The rare benefit to this home is the dedicated, heated workshop garage for year round usability. Functions perfectly as an offsite workshop. This is not your average home, its and exceptionally spacious turn-key home ready for its next family!
Downloads & Media
Amenities
- Backyard
- Central Air
- Fireplace
- Forest
- Hardwood Floors
- Outdoor Living
- Parking
- Stainless Steel Appliances
- Suburban
- Wood Fence
Rooms
- TypeLevelDimensionsFlooring
- KitchenMain13' 10.9" x 7' 10.8"Other
- Living roomMain12' 6.7" x 15' 7.4"Other
- Dining roomMain11' 8.9" x 9' 1.8"Other
- Family roomMain17' 8.9" x 11' 6.7"Other
- BedroomMain17' 9.7" x 10' 1.6"Other
- Other2nd floor18' 7.2" x 10' 10.7"Other
- Bedroom2nd floor9' 3" x 12' 8.3"Other
- Bedroom2nd floor14' 4.4" x 9' 1.4"Other
- Recreation RoomBasement24' 9.7" x 16' 2.4"Other
- UtilityBasement19' 3.1" x 11' 6.1"Other
Ask Me For More Information
Location
10 Roosevelt Ave, Ajax, Ontario, L1S 2L2 Canada
Around this property
Information about the area within a 5-minute walk of this property.
Request Neighbourhood Information
Learn more about the neighbourhood and amenities around this home
Request NowPayment Calculator
- $
- %$
- %
- Principal and Interest 0
- Property Taxes 0
- Strata / Condo Fees 0
Marketed By
Sotheby’s International Realty Canada
1867 Yonge Street, Suite 100
Toronto, Ontario, M4S 1Y5

