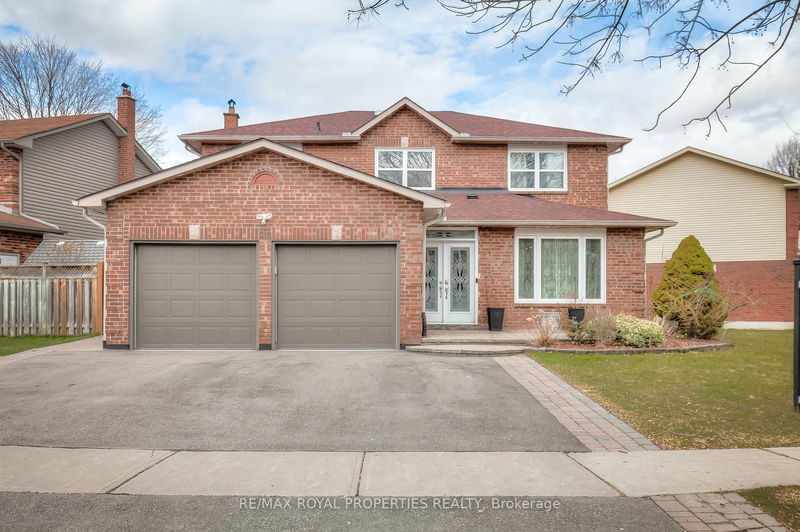Key Facts
- MLS® #: E12129125
- Property ID: SIRC2448344
- Property Type: Residential, Single Family Detached
- Lot Size: 9,251.22 sq.ft.
- Year Built: 31
- Bedrooms: 4+3
- Bathrooms: 4
- Additional Rooms: Den
- Parking Spaces: 6
- Listed By:
- RE/MAX REALTRON REALTY INC.
Property Description
Welcome To 86 Rollo Drive -Luxury Waterfront Community In The Heart of AjaxLocated Minutes From Top-Rated Schools, Lush Parks, Vibrant Restaurants, Shops, Ajax GO And Major Highways, 86 Rollo Drive Checks All The Boxes For Growing Families Or Multi-Generational Living.Step Into Over 3,000 Square Feet Of Beautifully Designed Living Space In Ajax's Highly sought- After Waterfront Community. Just A 15-Minute Walk To The Lake, Waterfront Trails And Paradise Beach. This Home Offers The Perfect Balance Of Coastal Charm And Urban Convenience.A Grand Double-Door Entrance Leads Into A Soaring Foyer, Complete With An Open Staircase And A Skylight That Floods The Space With Natural Light. The Heart Of The Home Is The Open-Concept Kitchen, Recently Updated With Granite Countertops, A Stylish Backsplash, Stainless Steel Appliances, A Pot Filler And An Oversized Built-In Pantry In The Eat-In Breakfast Area. The Breakfast Bar Overlooks A Spacious Combined Living And Dining Room, Ideal For Entertaining Yet Cozy Enough For Everyday Life.Off The Kitchen, A Stunning Sunroom Addition Awaits, Featuring Two Skylights, A Heat Pump With Air Conditioning And A Walk-Out To Your Private Backyard Oasis. Enjoy Summer Nights With A Built-In Gas BBQ, A Relaxing Hot Tub And A Deck That is Made For Hosting.The Main Floor Also Features A Cozy Family Room With French Doors And A Fireplace, Perfect For Movie Nights, Quiet Evenings, Or Your Go-To Retreat On Cold Winter Nights. You Will Also Love The Convenient Main Floor Laundry Room With A Side Entrance And An Extra Walk-In Shower That Doubles As A Dog Wash Or Mudroom Rinse Station After Beach Days.Upstairs, You Will Find Four Generous Bedrooms, Including A Primary Suite Outfitted With Custom Closet Organizers And Extra Wardrobe.
Rooms
- TypeLevelDimensionsFlooring
- FoyerMain8' 2.8" x 12' 4.8"Other
- Living roomMain12' 9.4" x 24' 10.8"Other
- Dining roomMain12' 9.4" x 24' 10.8"Other
- KitchenMain9' 3.8" x 12' 2"Other
- Breakfast RoomMain8' 9.9" x 11' 8.9"Other
- Solarium/SunroomMain10' 8.6" x 19' 10.9"Other
- Family roomMain11' 5" x 16' 1.7"Other
- Laundry roomMain7' 10.8" x 8' 5.1"Other
- Hardwood2nd floor12' 4" x 18' 4"Other
- Bedroom2nd floor10' 7.9" x 12' 6.7"Other
- Bedroom2nd floor9' 3" x 12' 6"Other
- Bedroom2nd floor8' 2" x 12' 2.8"Other
- Recreation RoomBasement16' 9.1" x 33' 9.1"Other
- BedroomBasement8' 3.9" x 11' 3.8"Other
- BedroomBasement8' 6.3" x 11' 3.8"Other
- Home officeBasement7' 1.8" x 11' 3.8"Other
Listing Agents
Request More Information
Request More Information
Location
86 Rollo Dr, Ajax, Ontario, L1S 7B7 Canada
Around this property
Information about the area within a 5-minute walk of this property.
- 25.05% 50 to 64 years
- 20.45% 35 to 49 years
- 17.58% 20 to 34 years
- 10.09% 65 to 79 years
- 6.79% 5 to 9 years
- 6.44% 10 to 14 years
- 6.41% 15 to 19 years
- 5.11% 0 to 4 years
- 2.09% 80 and over
- Households in the area are:
- 83.51% Single family
- 11.7% Single person
- 3.41% Multi person
- 1.38% Multi family
- $151,728 Average household income
- $59,085 Average individual income
- People in the area speak:
- 85.41% English
- 3.1% English and non-official language(s)
- 2.25% Arabic
- 1.75% Spanish
- 1.64% French
- 1.4% Tagalog (Pilipino, Filipino)
- 1.34% Mandarin
- 1.27% Urdu
- 0.93% Russian
- 0.9% Yue (Cantonese)
- Housing in the area comprises of:
- 52.45% Single detached
- 35.51% Semi detached
- 6.54% Row houses
- 4.66% Duplex
- 0.85% Apartment 1-4 floors
- 0% Apartment 5 or more floors
- Others commute by:
- 4.1% Public transit
- 1.33% Other
- 0.03% Foot
- 0% Bicycle
- 27.15% College certificate
- 25.03% High school
- 22.39% Bachelor degree
- 10.79% Did not graduate high school
- 6.57% Post graduate degree
- 6.13% Trade certificate
- 1.94% University certificate
- The average air quality index for the area is 1
- The area receives 299.71 mm of precipitation annually.
- The area experiences 7.4 extremely hot days (30.23°C) per year.
Request Neighbourhood Information
Learn more about the neighbourhood and amenities around this home
Request NowPayment Calculator
- $
- %$
- %
- Principal and Interest $6,177 /mo
- Property Taxes n/a
- Strata / Condo Fees n/a

