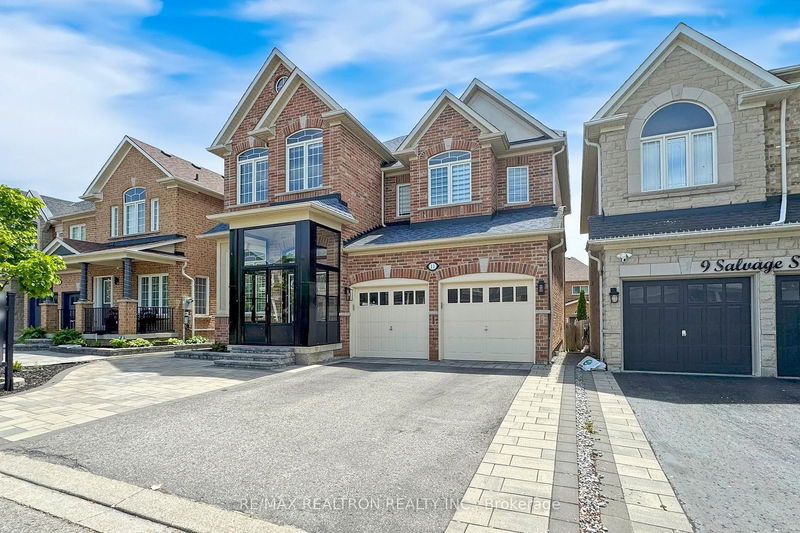Key Facts
- MLS® #: E12180173
- Property ID: SIRC2446431
- Property Type: Residential, Single Family Detached
- Lot Size: 3,430.89 sq.ft.
- Year Built: 16
- Bedrooms: 4
- Bathrooms: 4
- Additional Rooms: Den
- Parking Spaces: 6
- Listed By:
- RE/MAX REALTRON REALTY INC.
Property Description
Welcome to 11 Salvage Street!!This impeccably maintained home boasts thousands in upgrades and is situated in the highlysought-after Castlefields neighborhood. Step inside to discover a bright, open-concept layoutwith soaring 12' ceilings on the main floor, creating an airy and inviting atmosphere. Theelegant 3-sided fireplace serves as a striking focal point, while hardwood floors flowthroughout the space. The upgraded kitchen features granite counters, premium cabinetry, andample storage, complemented by professionally painted interiors and sophisticated crownmolding. California shutters on the main floor and Zebra blinds on the upper floor windows.The luxurious primary suite impresses with 10 ceilings, a Five-piece en-suite complete withdual vanities, a soaker tub, and a separate shower, along with a huge walk-in closet. Thebuilder-finished basement offers additional living space, while practical updates like a newroof and furnace (2018) provide peace of mind. Nestled in a prime, family-friendly community,this home combines quality craftsmanship, modern upgrades, and move-in-ready perfection-don'tmiss the opportunity to make it yours.
Rooms
- TypeLevelDimensionsFlooring
- Living roomMain14' 1.2" x 22' 2.5"Other
- Family roomMain14' 1.2" x 16' 11.5"Other
- KitchenMain7' 5.3" x 17' 11.7"Other
- Breakfast RoomMain7' 5.3" x 17' 11.7"Other
- Other2nd floor18' 1.4" x 16' 1.2"Other
- Bedroom2nd floor14' 11.1" x 11' 5.4"Other
- Bedroom2nd floor14' 9.1" x 11' 6.5"Other
- Bedroom2nd floor15' 3.1" x 11' 7.3"Other
- Laundry roomMain4' 7.1" x 8' 3.9"Other
- Recreation RoomLower21' 5.8" x 15' 10.5"Other
Listing Agents
Request More Information
Request More Information
Location
11 Salvage St, Ajax, Ontario, L1Z 1S5 Canada
Around this property
Information about the area within a 5-minute walk of this property.
Request Neighbourhood Information
Learn more about the neighbourhood and amenities around this home
Request NowPayment Calculator
- $
- %$
- %
- Principal and Interest $6,347 /mo
- Property Taxes n/a
- Strata / Condo Fees n/a

