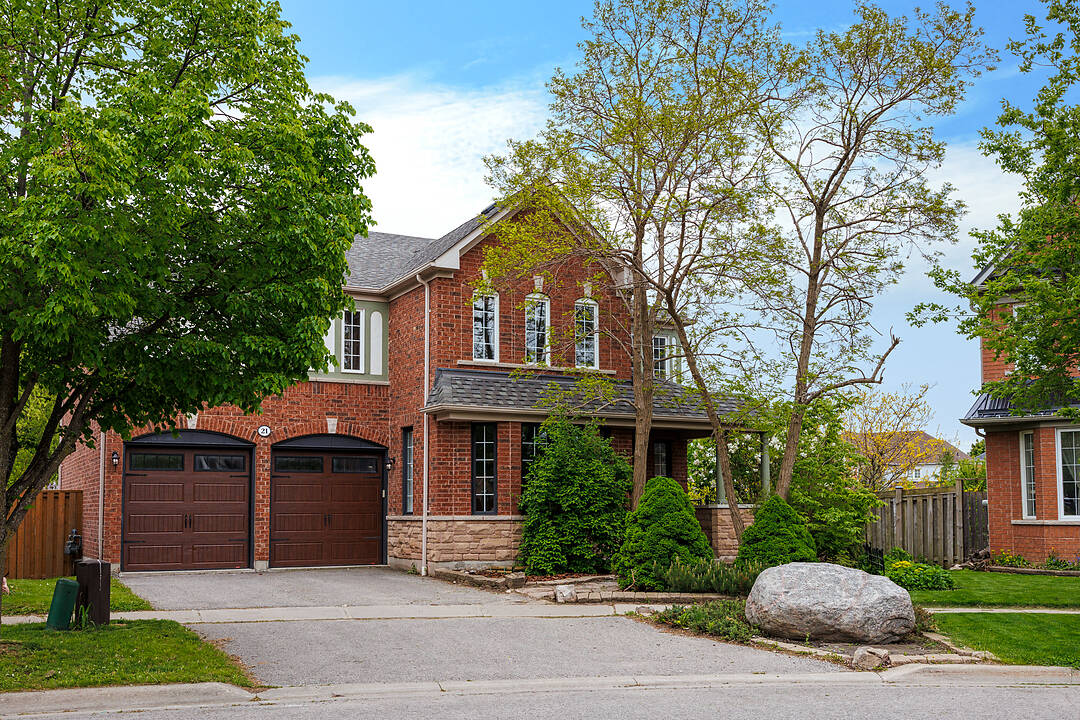- Recently Purchased
Key Facts
- MLS® #: E12168612
- Property ID: SIRC2437151
- Property Type: Residential, Single Family Detached
- Style: 2 storey
- Living Space: 2,879 sq.ft.
- Lot Size: 4,300 sq.ft.
- Bedrooms: 5
- Bathrooms: 4
- Additional Rooms: Den
- Parking Spaces: 4
- Municipal Taxes 2024: $9,841
- Listed By:
- Andrea Bertucci
Property Description
Welcome to this exceptional five-bedroom, four bath residence in the highly sought-after Nottingham community, offering over 4,300 square feet of luxuriously finished living space on a premium ravine lot with a walkout basement ideal for large or multigenerational families. This elegant and functional home is perfect for both everyday living and sophisticated entertaining. The bright, open-concept main floor features a stunning kitchen with stainless steel appliances and a large centre island perfect for family gatherings and celebrations. The spacious family room offers a cozy gas fireplace, pot lights, and expansive windows that frame breathtaking ravine views and fill the home with natural light. Enjoy the ease of interior garage access and a second-floor laundry room designed for today's busy lifestyles. Upstairs, you will find five generously sized bedrooms, including a luxurious primary suite with a spa-like five-piece ensuite and an oversized walk-in closet. An additional ensuite bath in the second bedroom offers guests exceptional comfort and privacy for guests, teens or extended familyideal for multigenerational living or growing households. The professionally finished walkout basement provides an expansive recreation areaperfect for a media room, home gym, or children's play space with direct access to the backyard, extending your living space and entertaining options. Step outside to your private oasis featuring a sparkling inground pool, multi-level outdoor patio, and lush ravine views, offering a tranquil and scenic backdrop year-round. A convenient electric vehicle charging station in the garage adds future-ready functionality for the eco-conscious homeowner. Meticulously maintained and move-in ready, this rare offering blends space, luxury, and modern convenience in one of the most desirable communities. A truly exceptional opportunity.
Downloads & Media
Amenities
- Air Conditioning
- Backyard
- Eat in Kitchen
- Ensuite Bathroom
- Fireplace
- Garage
- Hardwood Floors
- Laundry
- Outdoor Pool
- Parking
- Patio
- Spa/Hot Tub
- Stainless Steel Appliances
- Storage
- Suburban
- Walk-in Closet
- Wraparound Deck
Rooms
- TypeLevelDimensionsFlooring
- Living roomMain21' 5.8" x 13' 2.6"Other
- Dining roomMain12' 2.4" x 20' 1.5"Other
- KitchenMain12' 9.5" x 15' 4.6"Other
- Family roomMain16' 5.6" x 18' 2.1"Other
- FoyerMain10' 11.8" x 7' 4.9"Other
- Bedroom2nd floor13' 5" x 19' 7.8"Other
- Bedroom2nd floor14' 8.9" x 12' 11.9"Other
- Bedroom2nd floor13' 1.4" x 12' 9.4"Other
- Bedroom2nd floor12' 1.6" x 14' 5.2"Other
- Bedroom2nd floor16' 10.3" x 14' 5.2"Other
- Laundry room2nd floor8' 9.5" x 6' 8.3"Other
- Bathroom2nd floor5' 11.6" x 14' 5.2"Other
- Recreation RoomBasement16' 1.2" x 27' 3.9"Other
- Cellar / Cold roomBasement9' 7.3" x 10' 7.9"Other
Ask Me For More Information
Location
21 Alden Sq, Ajax, Ontario, L1T 4Z2 Canada
Around this property
Information about the area within a 5-minute walk of this property.
Request Neighbourhood Information
Learn more about the neighbourhood and amenities around this home
Request NowPayment Calculator
- $
- %$
- %
- Principal and Interest 0
- Property Taxes 0
- Strata / Condo Fees 0
Marketed By
Sotheby’s International Realty Canada
1867 Yonge Street, Suite 100
Toronto, Ontario, M4S 1Y5

