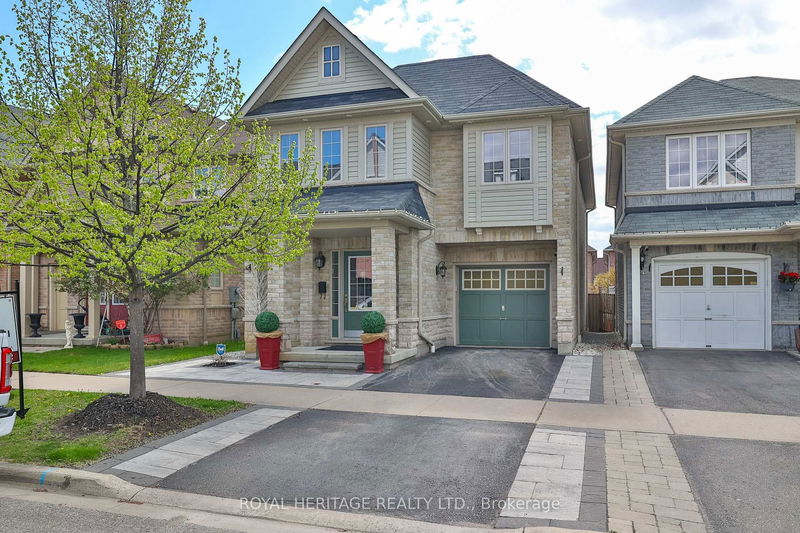Key Facts
- MLS® #: E12136138
- Property ID: SIRC2412976
- Property Type: Residential, Single Family Detached
- Lot Size: 2,560.73 sq.ft.
- Bedrooms: 4
- Bathrooms: 3
- Additional Rooms: Den
- Parking Spaces: 2
- Listed By:
- ROYAL HERITAGE REALTY LTD.
Property Description
Welcome To 28 Chaston Rd, Located In A Fam-Friendly Ajax Neighbrhd * Surrounded By Parks, Green Space, Schools, Retail, Transit Access & Essentials Like Tim Hortns, Med Cntrs & Restaurants * If You're Looking For A Place That Can Grow With You- Somewhere With Just Enough Spce For Busy Mornings, Backyrd BBQs & Quiet Nights After The Kids Are In Bed- Then 28 Chaston Rd Is What You've Been Waiting For * It's Cute, Cozy & Very Well Maintained * This Is The Desirable Wheatley Model From The Mulberry Meadows Comm (2011) * One Of The Best Layouts In The Area, Offering 2052 Sq Ft, 4 Spacious Bdrms & 3 Baths * A Perfect Starter Home For Young Families Looking To Build Equity In A Growing Community * Inside, The Space Feels Bright & Welcoming Thanks To Light-Coloured Laminate On The Main Floor & Lrge Windows Throughout * The Open Concept Kitchen Was Made For Real Life- A Large Island That Becomes The Hub Of The Home, W/ Double Sink, Tons Of Storage & Room To Cook While Still Being Part Of The Conversation * This Home Checks Boxes You Didn't Even Know You Had * Builder Upgrds Incl Garage Access Into The Home, Upgraded Underpadding Throughout & A Half Wall Between The Dining & Fam Rm * Not Many Homes Offer This * Upstairs Offers 4 Spacious Bdrms, 3 Baths & A Full-Size 2nd Flr Laundry Room (No More Lugging Baskets!) * The Primary Bdrm Features 2 Closets & A Beautiful Ensuite W/ Glass Shower & Mosaic Natural Stone Tiles * The Exterior Is Just As Upgraded- Professionally Landscaped With Interlock In Front & Back * Low Maint Yet Still Enough Grass For Kids, Gardeners Or Pets * Outdr Potlights On Timer * Move-In Ready For Summer 2025 * Its The Thoughtful Details That Set It Apart: S/S Appliances, Wainscoting, 2 Natural Stone Feature Walls, Modern Light Fixtures, Ecobee Thermostat (Smartphone Access), Garage Door Opener W/ 2 Remotes, R/I For Central Vac & Venetian Drapes In Bdrms & Ensuite * Don't Miss This Well-Priced, Move-In Ready Home * Future Catholic Elementary School Coming *
Rooms
- TypeLevelDimensionsFlooring
- Family roomMain15' 11.3" x 13' 11.7"Other
- KitchenMain12' 11.9" x 7' 11.6"Other
- Dining roomMain11' 11.7" x 11' 6.9"Other
- Home officeMain7' 11.6" x 11' 6.9"Other
- Broadloom2nd floor12' 9.5" x 14' 11.9"Other
- Bedroom2nd floor9' 11.6" x 10' 7.1"Other
- Bedroom2nd floor11' 11.7" x 11' 6.9"Other
- Bedroom2nd floor13' 11.7" x 10' 4.4"Other
- Laundry room2nd floor0' x 0'Other
Listing Agents
Request More Information
Request More Information
Location
28 Chaston Rd, Ajax, Ontario, L1Z 0M6 Canada
Around this property
Information about the area within a 5-minute walk of this property.
- 25.93% 35 to 49 years
- 21.1% 20 to 34 years
- 14.19% 50 to 64 years
- 8.36% 5 to 9 years
- 8.34% 10 to 14 years
- 8.3% 0 to 4 years
- 6.85% 15 to 19 years
- 5.69% 65 to 79 years
- 1.24% 80 and over
- Households in the area are:
- 86.97% Single family
- 8.51% Single person
- 2.42% Multi family
- 2.1% Multi person
- $137,374 Average household income
- $52,117 Average individual income
- People in the area speak:
- 57.08% English
- 15.09% Tamil
- 8.85% English and non-official language(s)
- 6.65% Urdu
- 3.23% Dari
- 2.75% Tagalog (Pilipino, Filipino)
- 1.93% Gujarati
- 1.58% Hindi
- 1.47% Mandarin
- 1.38% Bengali
- Housing in the area comprises of:
- 65.89% Single detached
- 29.08% Row houses
- 4.53% Semi detached
- 0.29% Duplex
- 0.21% Apartment 1-4 floors
- 0% Apartment 5 or more floors
- Others commute by:
- 8.55% Public transit
- 1.64% Other
- 1.29% Foot
- 0.39% Bicycle
- 26.34% Bachelor degree
- 24.97% High school
- 19.85% College certificate
- 15.25% Did not graduate high school
- 8.61% Post graduate degree
- 2.52% Trade certificate
- 2.46% University certificate
- The average air quality index for the area is 1
- The area receives 298.82 mm of precipitation annually.
- The area experiences 7.4 extremely hot days (30.39°C) per year.
Request Neighbourhood Information
Learn more about the neighbourhood and amenities around this home
Request NowPayment Calculator
- $
- %$
- %
- Principal and Interest $5,005 /mo
- Property Taxes n/a
- Strata / Condo Fees n/a

