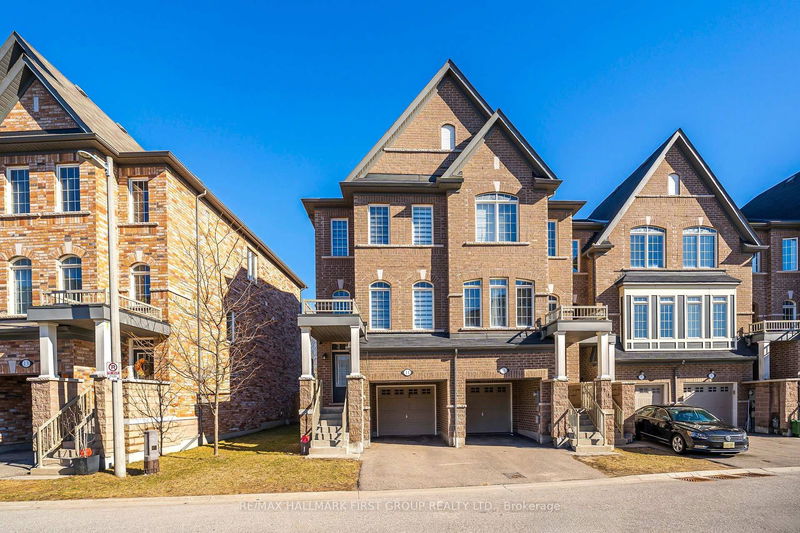Key Facts
- MLS® #: E12056108
- Property ID: SIRC2348410
- Property Type: Residential, Townhouse
- Lot Size: 2,260.42 sq.ft.
- Year Built: 6
- Bedrooms: 4
- Bathrooms: 4
- Additional Rooms: Den
- Parking Spaces: 2
- Listed By:
- RE/MAX HALLMARK FIRST GROUP REALTY LTD.
Property Description
Stunning Freehold End Unit Townhome in a Premium Lot. This beautifully designed 3-story brick and stone townhome offers over 2000 sq. ft of living space, featuring 4 bedrooms and 4 bathrooms. Bright ans Spacious Living Areas: The family room is filled with natural light and opens to a lovely walk- out - deck perfect for relaxation. Modern Kitchen: Equipped with sleek granite countertops and stainless steel appliances for a contemporary touch. Generous Bedrooms: Large-sized rooms with spacious closets provide comfort and convenience. Primary Bedroom Retreat: Includes a walk-in closet and a private 4-piece ensuite.Main floor bedroom and 3pc baths can generate rental income. Unfinished Basement: Ideal for future customization to suite your needs. Prime Location: Steps to shopping, restaurants, and parks. Close to top-rated schools, Highways 401, 407, & 412, plus easy access to the GO station for seamless commuting.
Rooms
- TypeLevelDimensionsFlooring
- Family room2nd floor10' 8.6" x 12' 9.4"Other
- Living room2nd floor15' 4.6" x 10' 7.1"Other
- Kitchen2nd floor8' 2" x 10' 11.8"Other
- Breakfast Room2nd floor8' 2" x 10' 11.8"Other
- Broadloom3rd floor9' 11.6" x 13' 11.7"Other
- Bedroom3rd floor9' 9.3" x 15' 11"Other
- Bedroom3rd floor9' 11.6" x 9' 4.5"Other
- BedroomMain8' 7.9" x 10' 1.2"Other
- OtherBasement0' x 0'Other
Listing Agents
Request More Information
Request More Information
Location
11 Graywardine Lane, Ajax, Ontario, L1Z 0R9 Canada
Around this property
Information about the area within a 5-minute walk of this property.
Request Neighbourhood Information
Learn more about the neighbourhood and amenities around this home
Request NowPayment Calculator
- $
- %$
- %
- Principal and Interest $4,634 /mo
- Property Taxes n/a
- Strata / Condo Fees n/a

