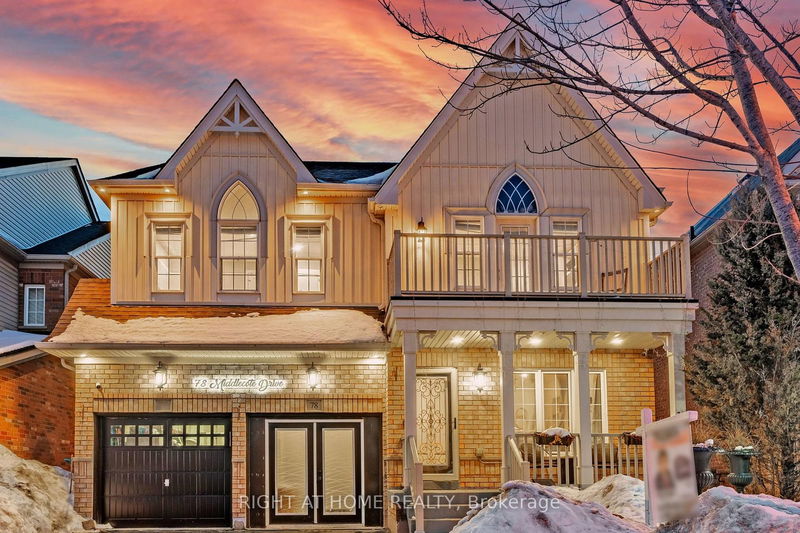Key Facts
- MLS® #: E11988592
- Property ID: SIRC2294525
- Property Type: Residential, Single Family Detached
- Lot Size: 3,699.92 sq.ft.
- Bedrooms: 4+1
- Bathrooms: 4
- Additional Rooms: Den
- Parking Spaces: 6
- Listed By:
- RIGHT AT HOME REALTY
Property Description
Stunning Model Home by Great Gulf Approximately 3400, Move-In Ready! Welcome to this beautifully designed Great Gulf model home, offering the perfect blend of luxury, functionality, and modern living. This spacious 4-bedroom home boasts ample storage, walk-in closets, and a master suite featuring his and hers walk-in closets. Interior Highlights: Spacious Bedrooms: Each bedroom comes with plenty of storage and walk-in closets. Natural Light & Elegance: Large windows, hardwood flooring, and pot lights throughout. Gourmet Kitchen: Featuring a gas stove and high-end LG fridge. Cozy Living Space: Gas fireplace for a warm and inviting atmosphere. Finished Basement: Includes a recreation room, one bedroom, a washroom, and a storage room. Home Office: Half of the garage is professionally converted into a heated office space with a French door entrance. Laundry Room: Equipped with a high-end LG washer and gas dryer. Freshly Painted: Professionally done for a modern and refreshed look. Exterior & Upgrades: Landscaped Backyard: Featuring a gazebo and storage shed for outdoor enjoyment. Front & Side Landscaping: Builder-designed front porch seating area with beautiful landscaping. New Roof & AC: Shingles replaced in 2023, along with a brand-new AC unit. This move-in ready home is perfect for families looking for a spacious, stylish, and well-maintained living space. Do not miss the chance to own this exceptional property!
Rooms
- TypeLevelDimensionsFlooring
- Living roomMain10' 4" x 17' 7"Other
- Dining roomMain10' 4" x 17' 7"Other
- Family roomMain12' 8.8" x 16' 8"Other
- KitchenMain10' 7.9" x 12' 1.6"Other
- Hardwood2nd floor14' 11.9" x 20' 1.5"Other
- Bedroom2nd floor10' 7.8" x 11' 10.1"Other
- Bedroom2nd floor10' 9.9" x 14' 4"Other
- Bedroom2nd floor10' 7.8" x 12' 9.4"Other
- Recreation RoomBasement12' 11.9" x 17' 5.8"Other
- BedroomBasement13' 10.5" x 16' 3.6"Other
Listing Agents
Request More Information
Request More Information
Location
78 Middlecote Dr, Ajax, Ontario, L1T 0J5 Canada
Around this property
Information about the area within a 5-minute walk of this property.
Request Neighbourhood Information
Learn more about the neighbourhood and amenities around this home
Request NowPayment Calculator
- $
- %$
- %
- Principal and Interest $7,202 /mo
- Property Taxes n/a
- Strata / Condo Fees n/a

