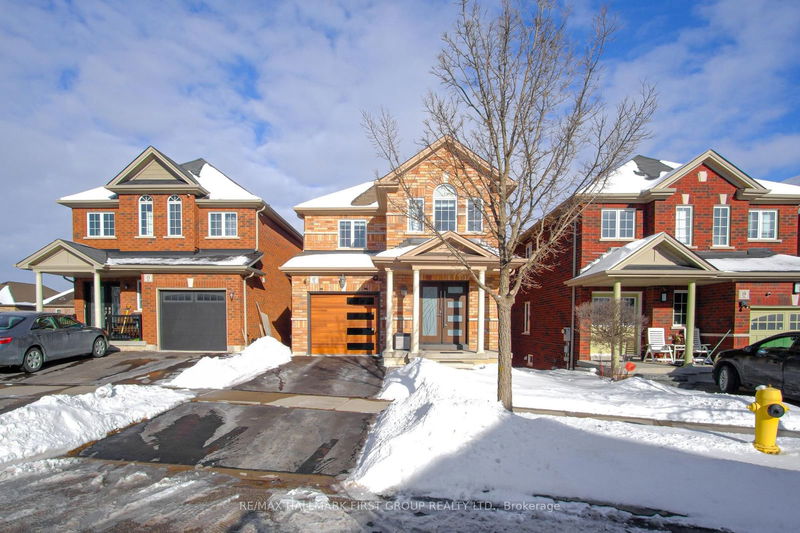Key Facts
- MLS® #: E11981467
- Property ID: SIRC2288681
- Property Type: Residential, Single Family Detached
- Lot Size: 2,686.06 sq.ft.
- Bedrooms: 3+1
- Bathrooms: 4
- Additional Rooms: Den
- Parking Spaces: 2
- Listed By:
- RE/MAX HALLMARK FIRST GROUP REALTY LTD.
Property Description
Welcome to this beautifully updated detached home, offering a perfect blend of style, comfort, and functionality. Featuring a finished walkout basement, complete with an in-law suite, this home is ideal for multi-generational living or potential rental income.The main floor kitchen was thoughtfully upgraded with granite countertops, European stainless steel appliances, a double oven configuration, a gas outlet installation, and a floating buffet table. The basement, newly renovated (Sept 2023), mirrors the same modern touches with a kitchen finished with granite countertops, stainless steel appliances, a luxurious stand-up shower, and a bright bedroom making it a move-in-ready space. Upstairs, the three spacious bedrooms are designed for both comfort and functionality, each featuring large windows that flood the rooms with natural light. The primary bedroom boasts a generous walk-in closet and a luxurious 4-piece ensuite, providing a private retreat. The secondary bedrooms are well-sized, perfect for family members or guests. Curb appeal is enhanced with a customized front door, an insulated weather-sealed garage door, and a 3-point multi-lock system, ensuring security and durability. With modern finishes, a walkout basement, and thoughtful upgrades throughout, this home is move-in ready and full of potential!
Rooms
- TypeLevelDimensionsFlooring
- Living roomMain20' 5.6" x 10' 8.3"Other
- KitchenMain9' 2.6" x 10' 6.3"Other
- Breakfast RoomMain7' 6.5" x 10' 6.3"Other
- Other2nd floor12' 11.5" x 13' 1.4"Other
- Bedroom2nd floor11' 9.3" x 10' 7.1"Other
- Bedroom2nd floor10' 11.4" x 10' 7.5"Other
- KitchenBasement16' 3.2" x 15' 7.4"Other
- BedroomBasement12' 5.6" x 10' 8.3"Other
Listing Agents
Request More Information
Request More Information
Location
17 Shapland Cres, Ajax, Ontario, L1Z 0K2 Canada
Around this property
Information about the area within a 5-minute walk of this property.
Request Neighbourhood Information
Learn more about the neighbourhood and amenities around this home
Request NowPayment Calculator
- $
- %$
- %
- Principal and Interest $5,073 /mo
- Property Taxes n/a
- Strata / Condo Fees n/a

