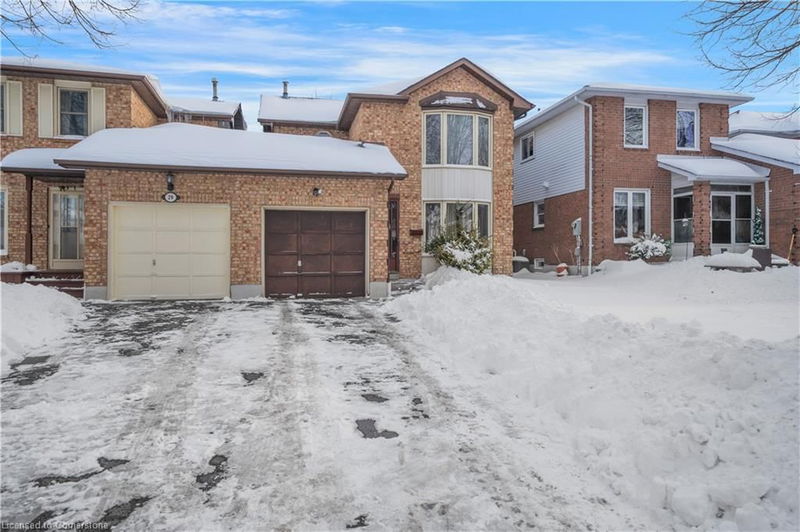Key Facts
- MLS® #: 40700178
- Property ID: SIRC2287233
- Property Type: Residential, Single Family Detached
- Living Space: 1,000 sq.ft.
- Year Built: 1988
- Bedrooms: 3
- Bathrooms: 2
- Parking Spaces: 3
- Listed By:
- RE/MAX Escarpment Realty Inc.
Property Description
Welcome to 31 Hewitt Crescent, located in a highly desirable family friendly neighbourhood of Ajax. Nestled on a quiet street, this 3 bedroom, 2 bathroom detached home (Garage-Linked) exudes warmth throughout and is perfect for first time home buyers, investors, or young families with it's touches of original charm. The main floor offers an eat-in kitchen and an expansive dining/living space. Off the kitchen, sliding glass doors will lead you out to your fully fenced backyard, perfect for relaxation and entertaining. As you make your way upstairs, all 3 bedrooms are conveniently located, accompanied by a 4-piece washroom. The lower level provides additional living space that can adapt to your lifestyle, and a 3-piece washroom adding to the homes functionality. Beyond the property lines, the scenic Waterfront Trail and the shores of Lake Ontario are just a 15-minute walk away. This home is located close to all amenities including schools, parks, public transit and shopping all while being minutes from HWY 401. Whether you're looking to rent, renovate or create your dream home, this property offers endless possibilities and boundless potential! Taxes estimated as per city's website.
Rooms
- TypeLevelDimensionsFlooring
- Recreation RoomBasement20' 2.1" x 14' 6.8"Other
- KitchenMain11' 6.9" x 13' 5"Other
- BathroomBasement4' 7.1" x 9' 6.1"Other
- Bedroom2nd floor11' 10.1" x 12' 11.1"Other
- Dining roomMain12' 6" x 8' 9.1"Other
- Bedroom2nd floor8' 6.3" x 10' 5.9"Other
- Living roomMain14' 9.1" x 10' 5.9"Other
- Bedroom2nd floor9' 8.1" x 9' 3.8"Other
- Bathroom2nd floor4' 3.1" x 9' 3.8"Other
Listing Agents
Request More Information
Request More Information
Location
31 Hewitt Crescent, Ajax, Ontario, L1S 7A5 Canada
Around this property
Information about the area within a 5-minute walk of this property.
Request Neighbourhood Information
Learn more about the neighbourhood and amenities around this home
Request NowPayment Calculator
- $
- %$
- %
- Principal and Interest $3,539 /mo
- Property Taxes n/a
- Strata / Condo Fees n/a

