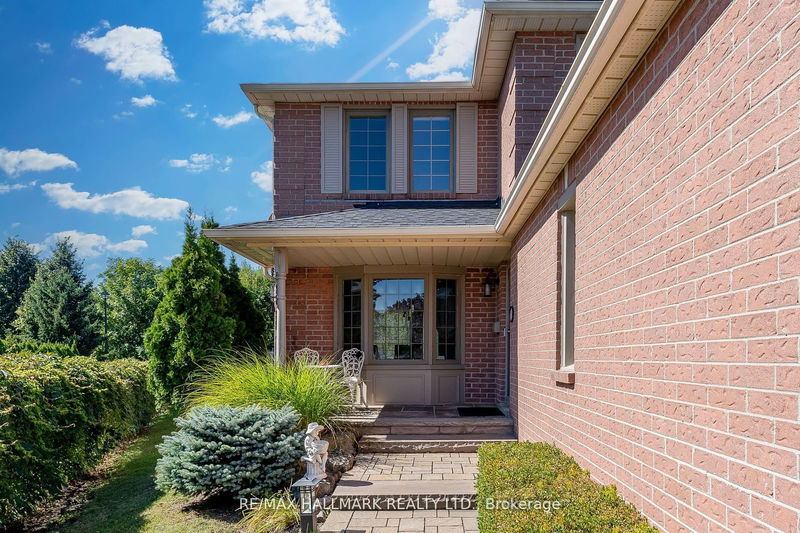Key Facts
- MLS® #: E11922221
- Property ID: SIRC2239742
- Property Type: Residential, Single Family Detached
- Lot Size: 4,057.39 sq.ft.
- Bedrooms: 4
- Bathrooms: 3
- Additional Rooms: Den
- Parking Spaces: 4
- Listed By:
- RE/MAX HALLMARK REALTY LTD.
Property Description
Welcome to your Dream Home! Nestled in the heart of a Central Ajax, This stunning 4 Bed, 3 Bath gem sits on a spacious pie-shaped lot, offering privacy with no neighbours behind. Step inside to discover a beautifully renovated main level featuring expansive living and dining areas adorned with new hardwood floors throughout. The bright eat-in kitchen boasts a walkout to the backyard, while a convenient laundry room and a cozy family area with a wood-burning fireplace completes the space. Upstairs, find four generous bedrooms, including an oversized master with an ensuite and walk-in closet. The bathrooms on the upper level boast heated floors and the finished basement offers a large recreational area. This property is only a 5-10min walk to Costco, Walmart, Food Basics, and much more! **EXTRAS** Located in central Ajax, this home is within walking distance to schools, parks, and transit, with easy access to the 401. Updates include a new furnace, AC, tankless hot water system (2021) & new roof (2018).
Rooms
- TypeLevelDimensionsFlooring
- KitchenGround floor9' 3" x 11' 4.2"Other
- Living roomGround floor10' 11.4" x 12' 10.3"Other
- Dining roomGround floor9' 10.8" x 9' 10.8"Other
- Family roomGround floor9' 10.8" x 15' 10.5"Other
- Breakfast RoomGround floor7' 3" x 14' 3.2"Other
- Other2nd floor14' 3.2" x 17' 11.7"Other
- Bedroom2nd floor8' 11.8" x 12' 6"Other
- Bedroom2nd floor11' 6.9" x 9' 8.1"Other
- Bedroom2nd floor10' 8.6" x 10' 11.4"Other
- Recreation RoomBasement11' 10.9" x 26' 3.3"Other
- Exercise RoomBasement13' 10.5" x 10' 10.3"Other
Listing Agents
Request More Information
Request More Information
Location
32 Noake Cres, Ajax, Ontario, L1T 3L4 Canada
Around this property
Information about the area within a 5-minute walk of this property.
- 22.78% 50 to 64 years
- 21.78% 20 to 34 years
- 20.44% 35 to 49 years
- 8.58% 65 to 79 years
- 6.79% 15 to 19 years
- 6.69% 10 to 14 years
- 6.11% 5 to 9 years
- 5.39% 0 to 4 years
- 1.44% 80 and over
- Households in the area are:
- 84.24% Single family
- 12.39% Single person
- 1.87% Multi person
- 1.5% Multi family
- $129,951 Average household income
- $49,738 Average individual income
- People in the area speak:
- 81.25% English
- 4.39% English and non-official language(s)
- 2.84% Tagalog (Pilipino, Filipino)
- 2.63% Urdu
- 2.58% Tamil
- 1.31% Arabic
- 1.29% Bengali
- 1.26% Gujarati
- 1.24% French
- 1.21% Dari
- Housing in the area comprises of:
- 70.92% Single detached
- 24.06% Row houses
- 3.7% Duplex
- 1.32% Semi detached
- 0% Apartment 1-4 floors
- 0% Apartment 5 or more floors
- Others commute by:
- 9.81% Public transit
- 4.6% Other
- 1.71% Bicycle
- 0.36% Foot
- 30.87% High school
- 25.5% College certificate
- 17.45% Bachelor degree
- 15.13% Did not graduate high school
- 5.48% Post graduate degree
- 5.13% Trade certificate
- 0.44% University certificate
- The average air quality index for the area is 1
- The area receives 298.86 mm of precipitation annually.
- The area experiences 7.4 extremely hot days (30.37°C) per year.
Request Neighbourhood Information
Learn more about the neighbourhood and amenities around this home
Request NowPayment Calculator
- $
- %$
- %
- Principal and Interest $6,103 /mo
- Property Taxes n/a
- Strata / Condo Fees n/a

