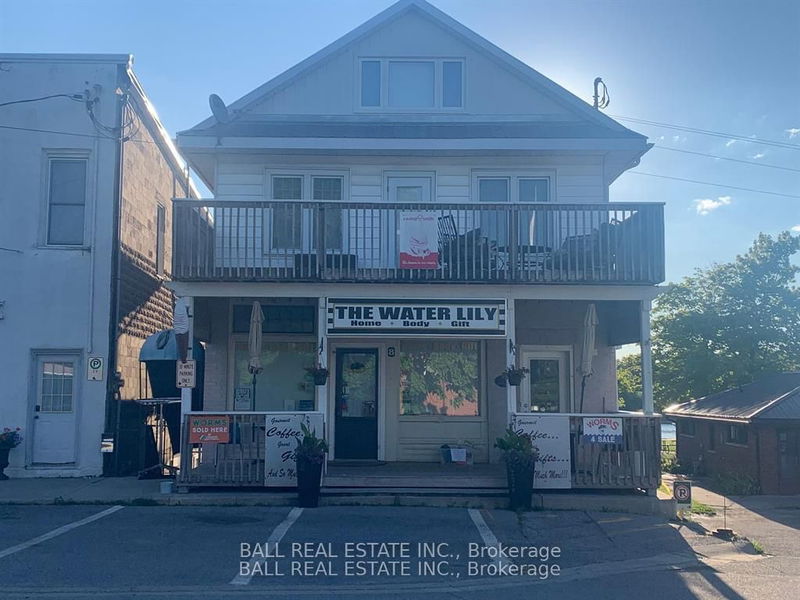Key Facts
- MLS® #: X11538617
- Property ID: SIRC2923339
- Property Type: Residential, Single Family Detached
- Lot Size: 3,043.22 sq.ft.
- Year Built: 51
- Bedrooms: 4
- Bathrooms: 4
- Additional Rooms: Den
- Parking Spaces: 2
- Listed By:
- BALL REAL ESTATE INC.
Property Description
Magnificent 3 Bedroom Residence Over A Main Floor Commerical Space Plus A Separate 1 Bedroom Apartment, Ideal For Multi-generational Living Or Live In One And Rent Out Other Residence Plus The Commercial Space, Potential For A Third Living Area. Features Include 4baths, Several Walkouts To Stunning Views Of The Trent And The Locks, Many Large Decks For Outdoor Enjoyment. All Tastefully Decorated And Ultra Modern, Plenty Of Storage, Rooms Too Numerous For Listing, Prime Downtown Location In Beautiful Hastings On The Trent. One Photo Has Been Virtually Staged.
Rooms
- TypeLevelDimensionsFlooring
- BathroomBasement12' 2" x 8' 4.7"Other
- OtherBasement22' 9.6" x 14' 7.1"Other
- OtherBasement23' 7" x 8' 4.7"Other
- OtherBasement25' 2.3" x 23' 7"Other
- Great RoomGround floor29' 1.2" x 23' 3.5"Other
- FoyerGround floor20' 9.4" x 6' 8.3"Other
- SittingGround floor17' 4.6" x 11' 5.7"Other
- KitchenGround floor10' 8.6" x 11' 5.7"Other
- BedroomGround floor9' 3.4" x 7' 11.6"Other
- Bedroom2nd floor9' 5.7" x 11' 2.2"Other
- Living room2nd floor11' 4.6" x 23' 3.5"Other
- Kitchen2nd floor11' 3.4" x 13' 3.4"Other
Listing Agents
Request More Information
Request More Information
Location
8 Bridge St, Trent Hills, Ontario, K0L 1Y0 Canada
Around this property
Information about the area within a 5-minute walk of this property.
Request Neighbourhood Information
Learn more about the neighbourhood and amenities around this home
Request NowPayment Calculator
- $
- %$
- %
- Principal and Interest 0
- Property Taxes 0
- Strata / Condo Fees 0

