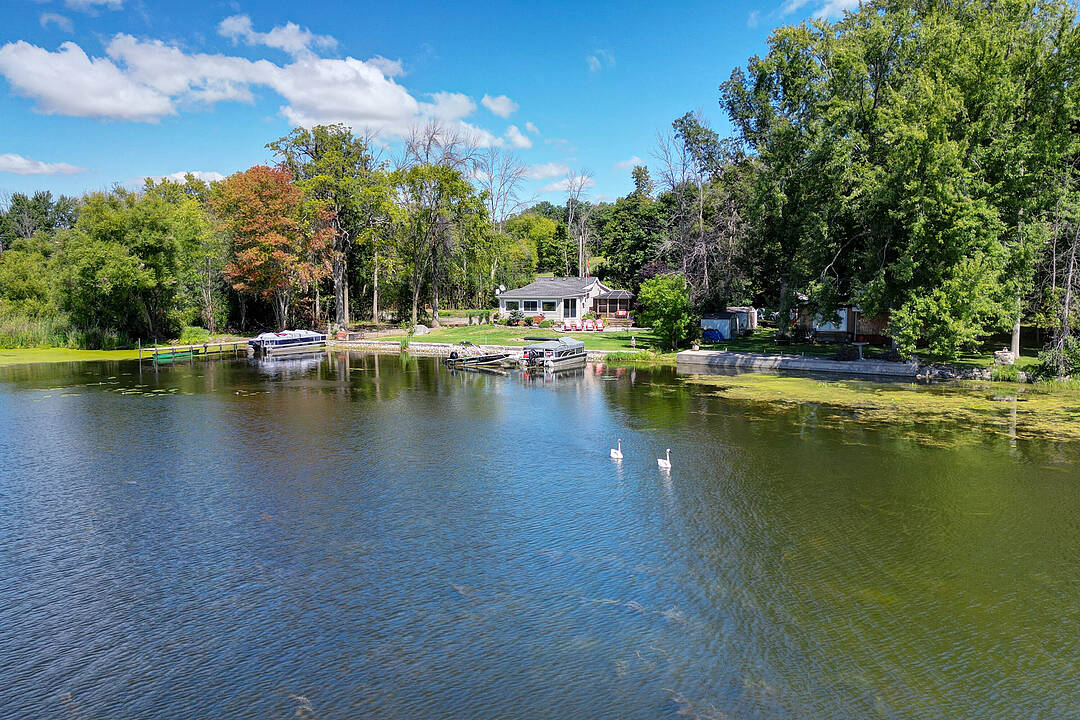Key Facts
- MLS® #: X12365003
- Property ID: SIRC2647549
- Property Type: Residential, Single Family Detached
- Style: Bungalow
- Living Space: 951 sq.ft.
- Lot Size: 11,400 sq.ft.
- Bedrooms: 2
- Bathrooms: 1
- Additional Rooms: Den
- Parking Spaces: 4
- Municipal Taxes 2025: $3,077
- Listed By:
- Jackson Thurling, Randall Pearle
Property Description
This captivating bungalow is a true jewel on the Trent River offering stunning southwest views and breathtaking sunsets over Bradley Bay.
With almost 15 miles of uninterrupted, lock-free waterways, it's an ideal setting for boating, relaxation and embracing the serene lifestyle of waterfront living. Fully winterized, this low-maintenance year-round home boasts 100 feet of shoreline and a rare private setting with no neighbouring homes on one side and a high, mature tree-line boundary.
Renovated and sun-filled, the stylish open concept design and upgraded designer interior gives all the comforts for contemporary living. A modern chef's kitchen with an oversized granite-topped centre island offers ample prep space and easy flow for meals and conversation. You'll never tire of the bay views from the expansive living room windows. The large, cozy screened 3-season gazebo is perfect for morning coffees and quiet evenings.
Professionally landscaped, outside sits a drive shed for your garden tools and gear as well as a sea container for secure storage, along with plenty of parking for guests.
A short drive to Campbellford for restaurants, farm market, hospital and full services, and about 20 minutes to the historic villages of Warkworth and Stirling for golfing, trendy shops and galleries. About 2 hours from Toronto.
Downloads & Media
Rooms
- TypeLevelDimensionsFlooring
- KitchenMain13' 10.8" x 14' 7.1"Other
- Dining roomMain6' 9.4" x 11' 5"Other
- Family roomMain8' 7.5" x 14' 6.4"Other
- Living roomMain10' 11.8" x 24' 6.8"Other
- OtherMain10' 9.5" x 11' 6.1"Other
- BedroomMain8' 11" x 11' 6.1"Other
- BathroomMain7' 3.4" x 7' 7.3"Other
- UtilityMain7' 2.5" x 13' 3.4"Other
Listing Agents
Ask Us For More Information
Ask Us For More Information
Location
34 Bradley Bay Rd, Trent Hills, Ontario, K0L 1L0 Canada
Around this property
Information about the area within a 5-minute walk of this property.
Request Neighbourhood Information
Learn more about the neighbourhood and amenities around this home
Request NowPayment Calculator
- $
- %$
- %
- Principal and Interest 0
- Property Taxes 0
- Strata / Condo Fees 0
Marketed By
Sotheby’s International Realty Canada
1867 Yonge Street, Suite 100
Toronto, Ontario, M4S 1Y5

