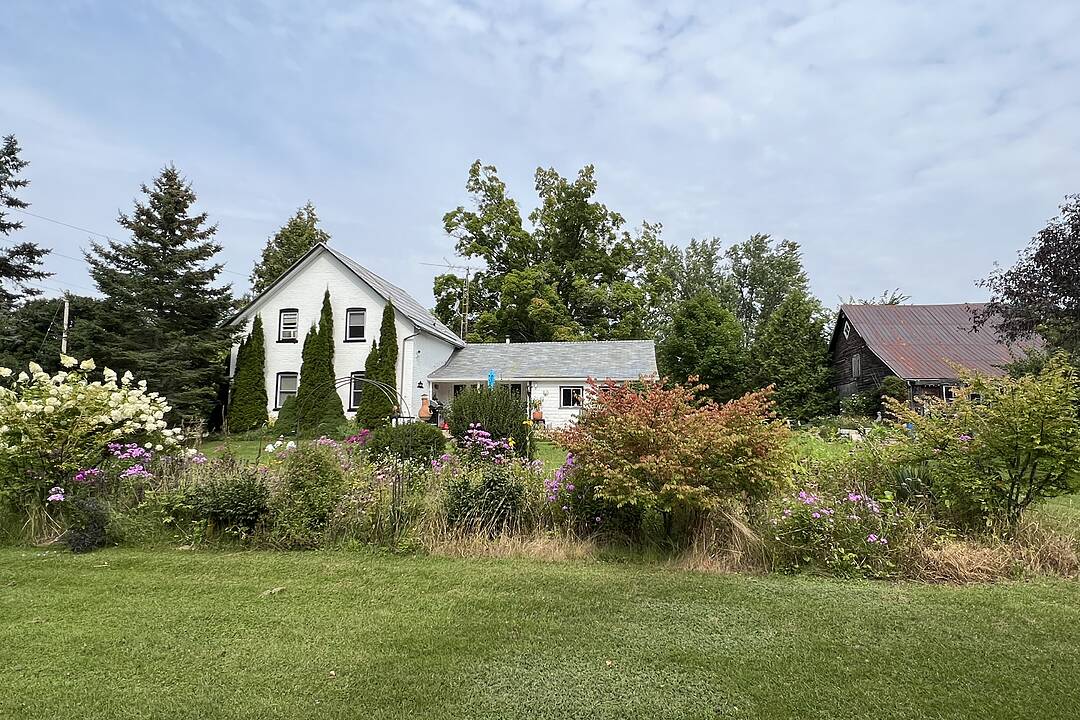Key Facts
- MLS® #: X12079927
- Property ID: SIRC2366810
- Property Type: Residential, Single Family Detached
- Style: Country Home
- Living Space: 1,820 sq.ft.
- Lot Size: 18,002.32 sq.ft.
- Bedrooms: 2
- Bathrooms: 1+1
- Additional Rooms: Den
- Approximate Age: 100+
- Parking Spaces: 4
- Municipal Taxes: $2,450
- Listed By:
- Iris Andrews, Leslie Abernethy
Property Description
Imagine owning a charming year-round home or country retreat just a stone's throw from the bustling tourist destination Village of Warkworth.
Golf anyone? Located within minutes of 3 golf courses!
This delightful property, dating back to the 1830s, is brimming with character, featuring rich plank wood floors and a cozy, inviting floor plan. The kitchen comes equipped with a full complement of appliances and offers access via double garden doors to south facing entertainment size deck. The country sized kitchen opens to a separate dining room and a combined family area with a woodstove at its heart. The living room adjoins and provides the perfect backdrop for gatherings with family and friends. The main level also features a full bathroom, with separate shower and vintage soaking tub.
The original pine staircase leads to the upper level, where you'll find a delightful loft-sitting room filled with natural light. The spacious primary bedroom with 2 large windows features a sitting area, walk-in closet and extra storage, and a guest bedroom overlooks pastoral grounds. A convenient powder room is located on the upper level.
Outside, you'll find a small barn featuring a workshop area with a loft. The picturesque, fenced grounds boast abundant perennial gardens, and an entertainment deck perfect for summertime gatherings. There's also a spacious 22 feet by 17 feet unfinished "summer kitchen" attached to the house, just waiting for your personal touch!
Downloads & Media
Amenities
- Barn/Stable
- Country
- Country Living
- Den
- Eat in Kitchen
- Fireplace
- Gardens
- Golf
- Open Floor Plan
- Privacy
- Walk In Closet
- Walk-in Closet
- Workshop
Rooms
- TypeLevelDimensionsFlooring
- KitchenMain14' 7.1" x 20' 5.2"Other
- Dining roomMain10' 5.9" x 10' 6.7"Other
- Living roomMain11' 3" x 14' 11.1"Other
- Family roomMain8' 2.8" x 14' 6.8"Other
- BathroomMain8' 4.5" x 12' 2"Other
- Loft2nd floor10' 4" x 15' 5"Other
- Other2nd floor9' 7.3" x 17' 10.1"Other
- Bedroom2nd floor8' 2" x 12' 9.4"Other
- Powder Room2nd floor2' 9.4" x 2' 11.8"Other
- OtherMain17' 11.1" x 22' 5.6"Other
Listing Agents
Ask Us For More Information
Ask Us For More Information
Location
17 Douglas St, Trent Hills, Ontario, K0K 3K0 Canada
Around this property
Information about the area within a 5-minute walk of this property.
Request Neighbourhood Information
Learn more about the neighbourhood and amenities around this home
Request NowPayment Calculator
- $
- %$
- %
- Principal and Interest 0
- Property Taxes 0
- Strata / Condo Fees 0
Area Description
A skip to the destination Village of Warkworth, with 3 golf courses within minutes.
Marketed By
Sotheby’s International Realty Canada
1867 Yonge Street, Suite 100
Toronto, Ontario, M4S 1Y5

