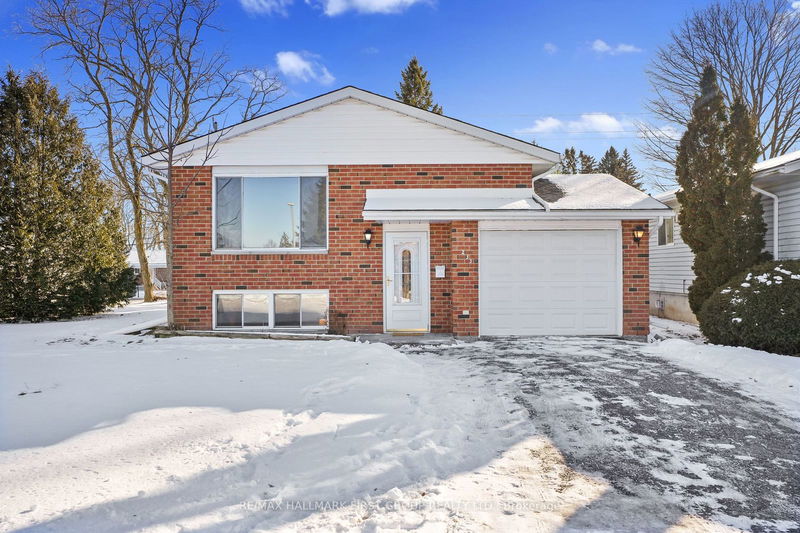Key Facts
- MLS® #: X11917262
- Property ID: SIRC2235749
- Property Type: Residential, Single Family Detached
- Lot Size: 4,060.81 sq.ft.
- Bedrooms: 2+1
- Bathrooms: 2
- Additional Rooms: Den
- Parking Spaces: 3
- Listed By:
- RE/MAX HALLMARK FIRST GROUP REALTY LTD.
Property Description
This charming updated home with space for an in-law suite in the basement offers an attached garage. It is situated in a friendly community, offering the perfect blend of comfort and convenience. The living room features a large front window and modern flooring, creating a bright and inviting atmosphere. The spacious open-concept kitchen and dining area boast a stylish tile backsplash, ample counter and cabinet space, and a walkout to the backyard perfect for outdoor entertaining. The main floor includes a large primary bedroom with dual closets and enough space for a cozy sitting area. A full bathroom and a second bedroom complete this thoughtfully designed layout. The lower level offers additional living space with a rec room featuring large windows and a private guest suite with a bedroom and bathroom ideal for accommodating visitors. Step outside to enjoy the fully fenced backyard, accessible from the deck, providing a private and secure space for relaxation or gatherings. Located close to amenities and the Trent River, this move-in-ready home is an excellent choice for those seeking a turnkey lifestyle in a welcoming community.
Rooms
- TypeLevelDimensionsFlooring
- Living roomMain12' 9.9" x 15' 11.3"Other
- KitchenMain8' 3.9" x 11' 1.4"Other
- Dining roomMain10' 2.4" x 14' 6"Other
- Primary bedroomMain10' 10.7" x 20' 5.6"Other
- BathroomMain8' 2" x 8' 8.5"Other
- BedroomMain10' 4.7" x 8' 8.5"Other
- Recreation RoomBasement19' 1.9" x 10' 9.5"Other
- BedroomBasement17' 2.2" x 10' 9.1"Other
- BathroomBasement9' 2.6" x 4' 9"Other
- UtilityBasement15' 3.1" x 10' 9.9"Other
Listing Agents
Request More Information
Request More Information
Location
233 Russet Rd, Trent Hills, Ontario, K0L 1L0 Canada
Around this property
Information about the area within a 5-minute walk of this property.
Request Neighbourhood Information
Learn more about the neighbourhood and amenities around this home
Request NowPayment Calculator
- $
- %$
- %
- Principal and Interest 0
- Property Taxes 0
- Strata / Condo Fees 0

