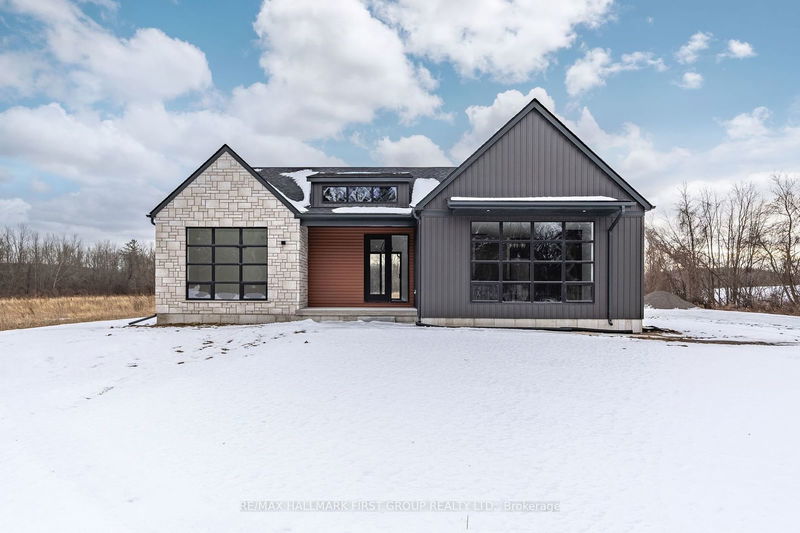Key Facts
- MLS® #: X11894080
- Property ID: SIRC2208668
- Property Type: Residential, Single Family Detached
- Lot Size: 623.91 ac
- Bedrooms: 3+2
- Bathrooms: 3
- Additional Rooms: Den
- Parking Spaces: 8
- Listed By:
- RE/MAX HALLMARK FIRST GROUP REALTY LTD.
Property Description
Built by Hunt Custom Homes and backed by a 7-Year Tarion Warranty, this 1544sqft bungalow sits on a 3.12 acre lot minutes to Hastings! A refreshing take on modern country, this bungalow features a 3 + 2 bedroom, fully finished floor plan with quality and fine finishes at the forefront! Appreciate the unique design which allows for a covered back patio, an open concept kitchen with quartz countertops overlooking the living room with a trendy 12ft window in addition to main floor laundry w/ custom cabinetry, built-in pantry & inside entry to the attached, insulated garage. Engineered hardwood flow throughout the main floor. A generous primary offers a w/i closet & 3pc. ensuite with tile & glass shower while 2 additional beds complete this level. The finished basement is filled with natural light from oversize windows, offers 2 bedrooms, a large rec room, luxury vinyl plank flooring & a 4pc. bath. Enjoy ample storage, upgrades and extras such as: custom glass in the shower, tiled shower walls, 5 1/2" baseboard, garage door opener, central air, owned HWT, Water Softener, Iron Filter & UV System from a local builder who cares about quality.
Rooms
- TypeLevelDimensionsFlooring
- FoyerMain9' 10.5" x 7' 1.8"Other
- Living roomMain16' 10.7" x 20' 9.4"Other
- KitchenMain8' 10.6" x 20' 9.4"Other
- Laundry roomMain7' 11.6" x 6' 6.3"Other
- PantryMain8' 2.4" x 3' 10.8"Other
- Primary bedroomMain15' 1.4" x 14' 11"Other
- BedroomMain10' 6.7" x 13' 8.1"Other
- Recreation RoomBasement38' 1.4" x 19' 1.9"Other
- BedroomBasement11' 9.7" x 13' 6.2"Other
- BedroomBasement10' 1.2" x 12' 9.1"Other
- UtilityBasement6' 4.7" x 12' 9.1"Other
- BathroomBasement6' 11.8" x 9' 6.9"Other
Listing Agents
Request More Information
Request More Information
Location
571 Concession 13 Rd E, Trent Hills, Ontario, K0L 1Y0 Canada
Around this property
Information about the area within a 5-minute walk of this property.
Request Neighbourhood Information
Learn more about the neighbourhood and amenities around this home
Request NowPayment Calculator
- $
- %$
- %
- Principal and Interest 0
- Property Taxes 0
- Strata / Condo Fees 0

