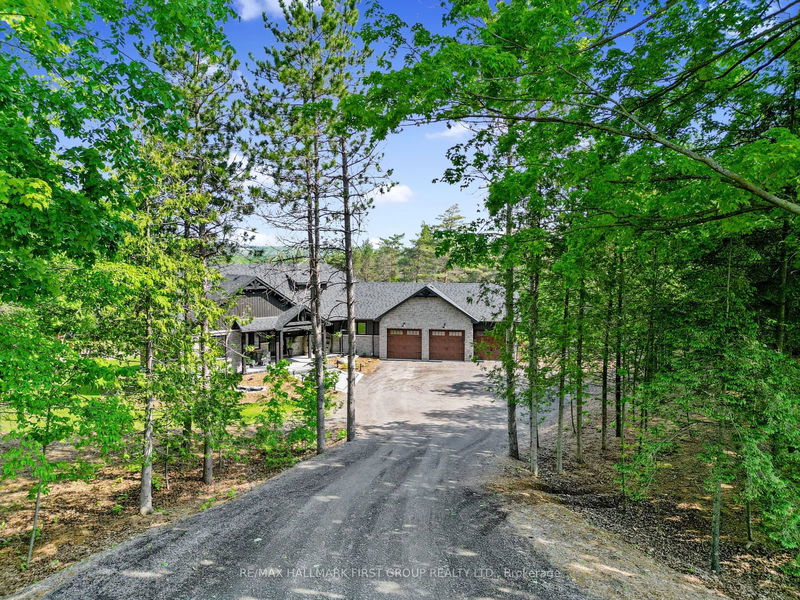Key Facts
- MLS® #: X9298388
- Property ID: SIRC2066761
- Property Type: Residential, Single Family Detached
- Lot Size: 995,730.84 sq.ft.
- Bedrooms: 3+3
- Bathrooms: 3
- Additional Rooms: Den
- Parking Spaces: 14
- Listed By:
- RE/MAX HALLMARK FIRST GROUP REALTY LTD.
Property Description
This better than new luxury retreat is situated on a private 19 acres on the outskirts of Warkworth. Discover a bright & open living space adorned with contemporary lighting & cathedral ceilings, accentuated by a striking fireplace feature wall. The main living areas are adorned with hardwood flooring. The spacious kitchen is a culinary enthusiast's dream, featuring modern cabinetry & upgraded built-in appliances, wet island with breakfast bar & butler's pantry coffee bar. The primary bedroom is an oasis boasting a walk-in closet with custom built-ins, & spa-like ensuite complete with dual vanity, walk-in shower enclosure, & soaking tub. 2 additional bedrooms & a full bathroom complete the main floor layout. The lower level offers in-law potential, featuring a large rec room with walkout to the backyard, 3 sunny bedrooms, & guest bathroom. Outside the deck with a peaked roof off the living room is the ideal entertainment area offering breathtaking views of the tranquil country setting. Explore the functional trails within your private forest, suitable for ATV & side-by-side exploration. This remarkable home offers the perfect blend of luxury and natural beauty, all a short drive to the charming community of Warkworth. Buy with peace of mind as this home is still under Tarion warranty!
Rooms
- TypeLevelDimensionsFlooring
- Living roomMain22' 8.4" x 19' 2.3"Other
- Dining roomMain22' 6" x 7' 3.7"Other
- KitchenMain22' 6" x 9' 5.7"Other
- PantryMain6' 8.3" x 8' 9.9"Other
- Laundry roomMain6' 10.6" x 7' 2.2"Other
- Primary bedroomMain15' 1.8" x 17' 9.3"Other
- BedroomMain9' 6.5" x 11' 7.7"Other
- BedroomMain12' 2.8" x 11' 7.7"Other
- Recreation RoomBasement18' 2.8" x 48' 11.6"Other
- BedroomBasement9' 11.6" x 12' 6.7"Other
- BedroomBasement13' 10.9" x 14' 9.5"Other
- BedroomBasement15' 11.7" x 11' 7.3"Other
Listing Agents
Request More Information
Request More Information
Location
616 Concession Road 3 Rd W, Trent Hills, Ontario, K0K 3K0 Canada
Around this property
Information about the area within a 5-minute walk of this property.
Request Neighbourhood Information
Learn more about the neighbourhood and amenities around this home
Request NowPayment Calculator
- $
- %$
- %
- Principal and Interest 0
- Property Taxes 0
- Strata / Condo Fees 0

