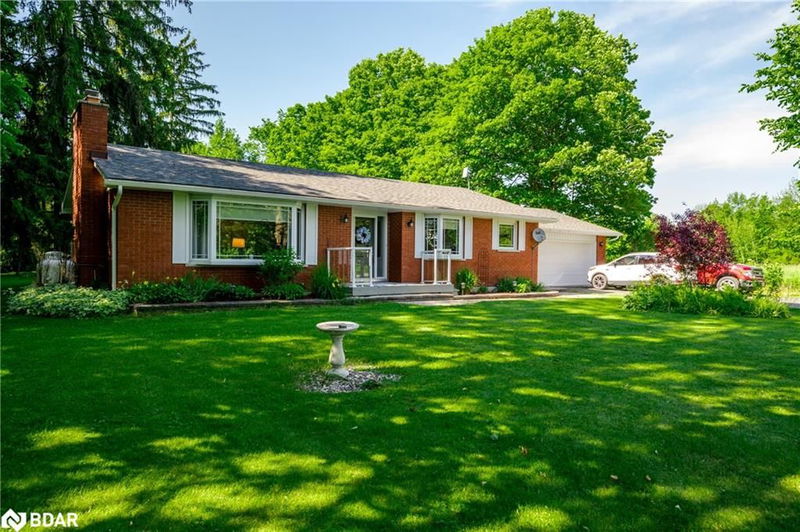Key Facts
- MLS® #: 40608287
- Property ID: SIRC2057629
- Property Type: Residential, Single Family Detached
- Living Space: 2,530 sq.ft.
- Lot Size: 0.76 ac
- Year Built: 1976
- Bedrooms: 3+1
- Bathrooms: 1+1
- Parking Spaces: 12
- Listed By:
- RE/MAX Rouge River Realty Ltd. Brokerage
Property Description
Spotless Country Bungalow on a level .76 Acre private lot surrounded by trees. Just Northeast of Campbellford with the Trent River (Trent Severn Waterway) & Crowe Rivers both nearby. Very nicely updated home just shy of 1400 sq ft on main level, very welcoming foyer, bright open kitchen with a breakfast bar & another convenient entrance from the attached garage, a dining room perfect for entertaining, 3+1 bedrooms, 5pc & 2pc baths, fireplaces in both the living room & the huge recroom, as well as a forced air propane furnace + central air. There's a large patio at the back overlooking the perfectly manicured yard + enclosed gazebo with Hot Tub to enjoy! So much storage space plus a large office/hobby area downstairs as well. Includes 6 appliances as well. Lot of parking for friends & family. This home & property shows pride of ownership throughout, even the garage/workshop is so clean & well organized with built in cabinets - see the walkthrough tour/photo gallery/aerial photos/floor plans in the virtual tour link.
Rooms
- TypeLevelDimensionsFlooring
- KitchenMain10' 2" x 16' 11.9"Other
- Living roomMain13' 5" x 18' 9.9"Other
- BedroomMain9' 10.8" x 9' 10.1"Other
- BedroomMain9' 3" x 9' 10.1"Other
- Primary bedroomMain12' 9.4" x 13' 5"Other
- Dining roomMain10' 7.1" x 13' 5"Other
- FoyerMain6' 11.8" x 11' 3.8"Other
- Laundry roomMain3' 4.9" x 4' 5.1"Other
- Recreation RoomLower17' 8.9" x 26' 8.8"Other
- BedroomLower10' 4.8" x 13' 1.8"Other
- StorageLower11' 5" x 26' 10"Other
- UtilityLower8' 6.3" x 12' 7.9"Other
- Home officeLower13' 10.8" x 16' 11.9"Other
Listing Agents
Request More Information
Request More Information
Location
3282 10th Line E, Trent Hills, Ontario, K0L 1L0 Canada
Around this property
Information about the area within a 5-minute walk of this property.
Request Neighbourhood Information
Learn more about the neighbourhood and amenities around this home
Request NowPayment Calculator
- $
- %$
- %
- Principal and Interest 0
- Property Taxes 0
- Strata / Condo Fees 0

