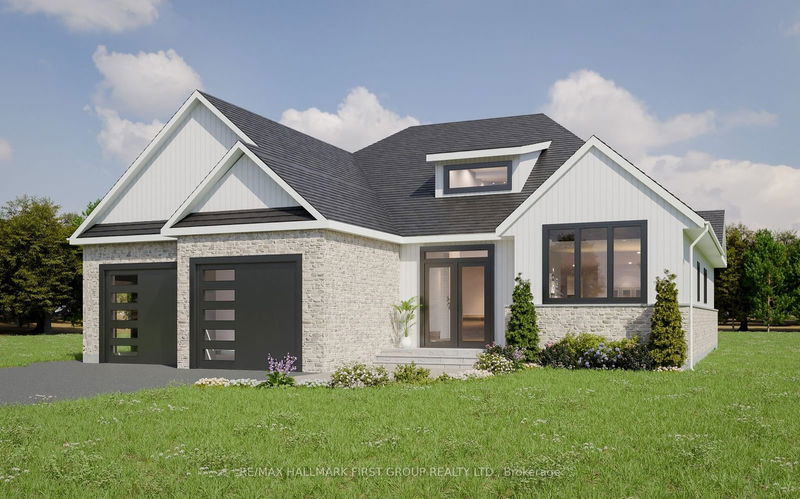Key Facts
- MLS® #: X9009886
- Property ID: SIRC1960367
- Property Type: Residential, Single Family Detached
- Bedrooms: 3
- Bathrooms: 2
- Additional Rooms: Den
- Parking Spaces: 6
- Listed By:
- RE/MAX HALLMARK FIRST GROUP REALTY LTD.
Property Description
Move in this Fall!! Currently under construction, this 1700+ sqft bungalow is situated on an 2.04 acre lot centrally located between Cobourg, Warkworth and Peterborough. Appreciate the quality and functionality that this 3 bedroom, 2 bath Bungalow Built By Hunt Custom Homes has to offer. Incredible attention to detail through hardwood flooring, vaulted ceilings, pot lighting & electric fireplace in the great room while the modern kitchen with large centre island is complete w/ waterfall quartz counters, quartz backsplash, walk-in pantry, stainless steel appliance package & bright windows. The formal dinette allows access to the covered rear, composite deck w/ timber frame accents. The primary suite provides a large walk-in closet w/ wire shelving, 5pc. ensuite which encompasses a soaker tub & walk-in tile shower w/ glass doors, double vanity while the custom cabinets in the main floor laundry enhance the already impressive functionality found throughout. Basement is listed as unfinished with upgrade option to finished available as time permits. Lower level rough-in bath included. Additional features: inside entry to the attached 2-car garage, oak stairs to lower level, central air, owned HWT, sump pump, UV light & sediment filter, ceramic flooring in all bathrooms, sink in laundry room, metrie interior doors, 5 3/4 inch baseboards, pot lighting as per plan, white vinyl board & batten + arriscraft fresco stone exterior, recycled asphalt driveway, black (exterior) Northstar windows & patio door, insulated steel 8 x 8 garage doors, 200 amp service & more. Full 7 Year Tarion Warranty. Renderings are for illustration purposes only and do not necessarily represent the finished product.
Listing Agents
Request More Information
Request More Information
Location
174 Bulls Rd, Trent Hills, Ontario, K0K 1S0 Canada
Around this property
Information about the area within a 5-minute walk of this property.
Request Neighbourhood Information
Learn more about the neighbourhood and amenities around this home
Request NowPayment Calculator
- $
- %$
- %
- Principal and Interest 0
- Property Taxes 0
- Strata / Condo Fees 0

