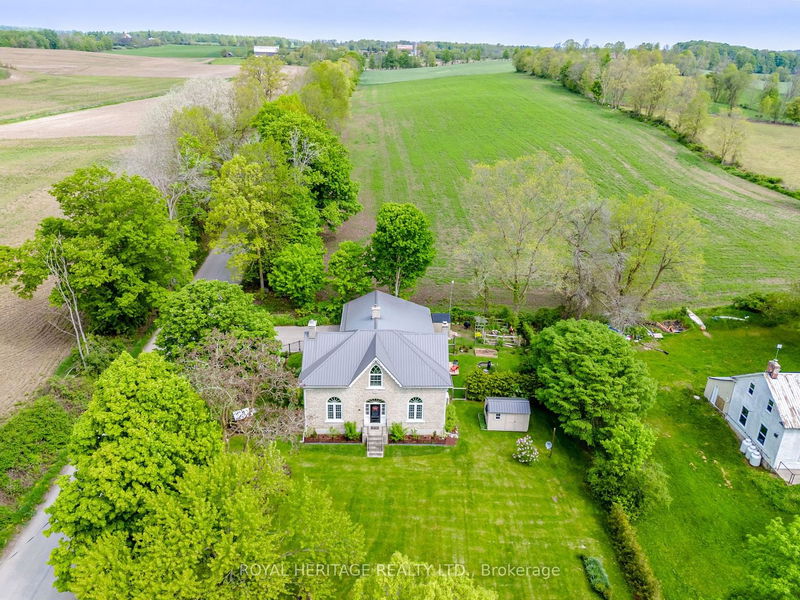Key Facts
- MLS® #: X8376820
- Property ID: SIRC1896484
- Property Type: Residential, Single Family Detached
- Lot Size: 20,402.36 sq.ft.
- Bedrooms: 3
- Bathrooms: 2
- Additional Rooms: Den
- Parking Spaces: 6
- Listed By:
- ROYAL HERITAGE REALTY LTD.
Property Description
Offering a Unique Combination of Old World Charm & Modern Convenience. This Limestone Heritage Home was Built to Withstand the Test of Time by Scottish Stone Masons in 1867. Enjoy the Modern Convenience of Forced Air Heating & Central Air. Recently Updated Vinyl Windows & a Metal Roof. A Propane Fireplace & Wood Stove. Split AC/Heat Units in each of the 3 Bedrooms. The Quality of Construction, Maintenance & Recent Upgrades Will Ensure this Home Thrives well into the next Century! A Spacious Floorplan features 10ft Ceilings & Tons of Natural Light. Formal Living, Dining & Family Rooms. The Attached Garage Is Oversized At 28 X 28 Feet. Beautiful Perennial Gardens & Iron Fencing Add to the Overall Charm of this Unique Property. Conveniently Located 5 Minutes to Campbellford & on a School Bus Route. 3 Bedrooms Upstairs & Potential to Create a Main Floor Bedroom Suite or Home Office. The Lot is Level & Private and Offers ample space to Roam & Garden.
Rooms
- TypeLevelDimensionsFlooring
- KitchenMain8' 10.6" x 13' 8.9"Other
- Living roomMain16' 1.7" x 14' 4.8"Other
- Dining roomMain17' 3" x 15' 10.1"Other
- Family roomMain15' 10.9" x 13' 6.9"Other
- Mud RoomMain9' 3" x 11' 9.3"Other
- Home officeMain8' 8.3" x 8' 11.8"Other
- Laundry roomMain12' 11.1" x 13' 1.4"Other
- FoyerMain7' 10" x 21' 5"Other
- Primary bedroom2nd floor13' 9.3" x 16' 3.6"Other
- Bedroom2nd floor9' 8.9" x 15' 1.8"Other
- Bedroom2nd floor12' 5.2" x 16' 3.6"Other
Listing Agents
Request More Information
Request More Information
Location
15 Menie Rd, Trent Hills, Ontario, K0L 1L0 Canada
Around this property
Information about the area within a 5-minute walk of this property.
Request Neighbourhood Information
Learn more about the neighbourhood and amenities around this home
Request NowPayment Calculator
- $
- %$
- %
- Principal and Interest 0
- Property Taxes 0
- Strata / Condo Fees 0

