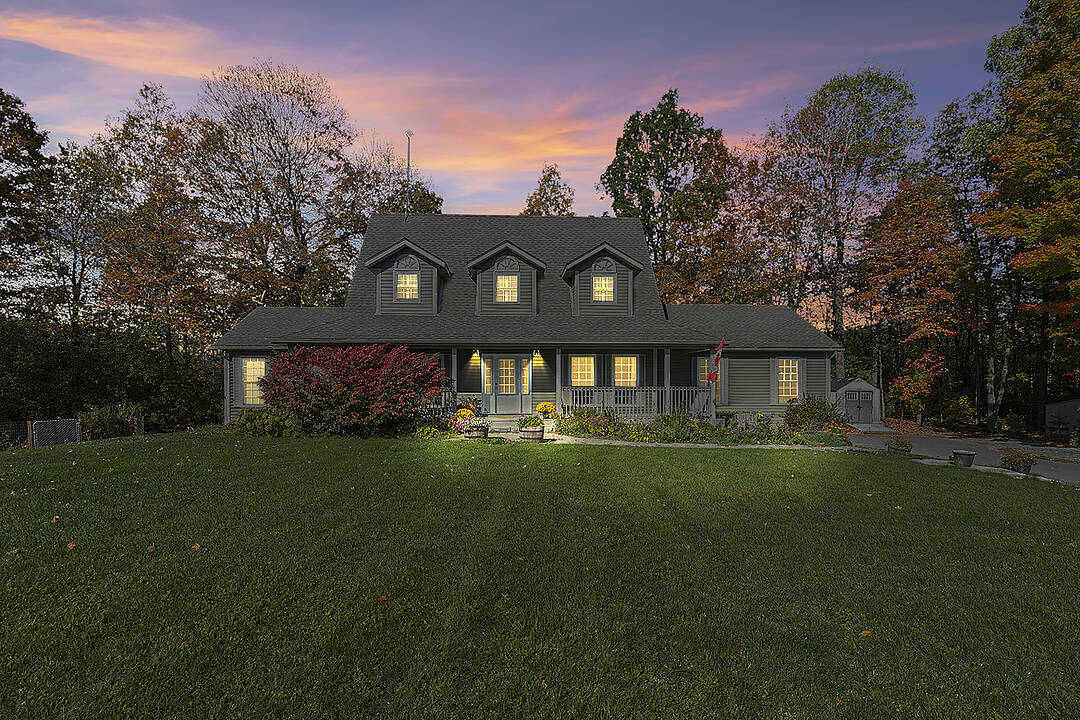Key Facts
- MLS® #: X12459539
- Property ID: SIRC2859949
- Property Type: Residential, Single Family Detached
- Style: Cape Cod
- Living Space: 2,587 sq.ft.
- Lot Size: 1 ac
- Year Built: 2003
- Bedrooms: 3
- Bathrooms: 2+1
- Additional Rooms: Den
- Parking Spaces: 8
- Municipal Taxes 2025: $4,311
- Listed By:
- Tony Chard
Property Description
Discover an enchanting opportunity to own a classic Cape Cod residence, perfectly nestled on 1.7 acres of heavily treed, private tranquility. Located within a prestigious waterfront estate subdivision, this home offers the highly sought-after balance of natural seclusion and incredible convenience just a swift 15-minute drive north of the 401 and the City of Kingston.This home boasts timeless curb appeal, featuring the classic dormers and welcoming front porch you'll be proud to return to every day. Step inside to an interior where character and elegance meet functionality. The main level is graced with beautiful wainscotting, defining the gracious formal living room and formal dining room, setting the stage for holiday gatherings and special occasions.The homes layout flows effortlessly into the heart of the house: a large, light-filled eat-in kitchen perfect for daily life, which opens directly to the deck. The Great Room features a stunning gas fireplace beneath a soaring vaulted ceiling, creating an impressive focal point for relaxation with french doors leading you to the adjacent sun-room, a serene space offering panoramic views of your private surroundings. This room provides seamless access to the incredible outdoor oasis, complete with a relaxing hot tub, a sauna, and a secure fenced yard perfect for pets, play, or year-round entertaining.The main floor is designed for modern living, offering both a dedicated office space for working from home and a convenient laundry room. Practicality is paramount, featuring an oversized 2-car attached garage with direct interior access to both the main floor and the lower level. For peace of mind, you'll never worry about a storm, thanks to the automatic, whole-home generator.Experience the luxury of country estate living without sacrificing proximity to city amenities. This gorgeous property is ready to impress. Book your private viewing today!
Downloads & Media
Amenities
- Backyard
- Basement - Unfinished
- Breakfast Bar
- Central Air
- Country
- Country Living
- Cul-de-sac
- Cycling
- Den
- Eat in Kitchen
- Ensuite Bathroom
- Fireplace
- Forest
- Garage
- Gardens
- Generator
- Laundry
- Open Porch
- Parking
- Privacy
- Spa/Hot Tub
- Stainless Steel Appliances
- Vaulted Ceilings
- Walk In Closet
- Walk-in Closet
Ask Me For More Information
Location
1063 Cliffside Lane, Sydenham, Ontario, K0H 2T0 Canada
Around this property
Information about the area within a 5-minute walk of this property.
Request Neighbourhood Information
Learn more about the neighbourhood and amenities around this home
Request NowPayment Calculator
- $
- %$
- %
- Principal and Interest 0
- Property Taxes 0
- Strata / Condo Fees 0
Marketed By
Sotheby’s International Realty Canada
1867 Yonge Street, Suite 100
Toronto, Ontario, M4S 1Y5

