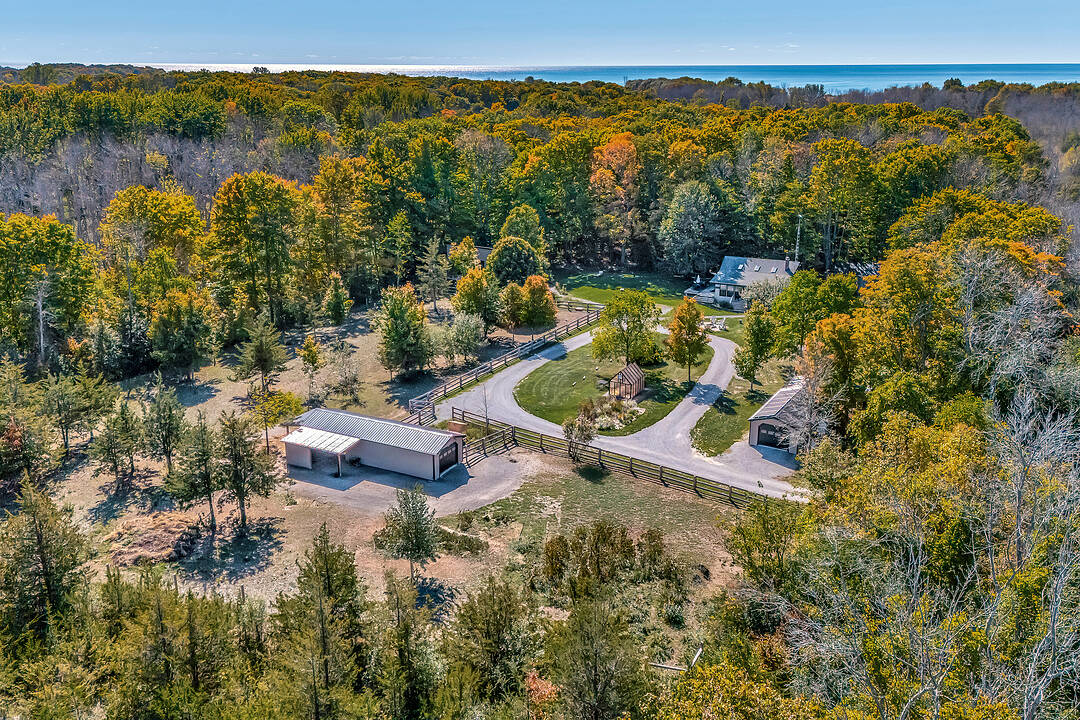Key Facts
- MLS® #: X12469470
- Property ID: SIRC2861910
- Property Type: Residential, Single Family Detached
- Style: Bungalow
- Living Space: 2,341 sq.ft.
- Lot Size: 33 ac
- Bedrooms: 3
- Bathrooms: 2+1
- Additional Rooms: Den
- Parking Spaces: 16
- Municipal Taxes 2025: $3,613
- Listed By:
- Andrea Bertucci
Property Description
Emberlyn Forest is 33 Acres of Intention, Art & Off-Grid Living in Prince Edward County.
It’s more than a property, it’s a living, breathing sanctuary designed for those who value creativity, sustainability, and a deep connection to nature This unique off-grid retreat features two dwellings, a yoga/meditation studio, an art gallery, a barn, a greenhouse, and a peaceful pond, all thoughtfully constructed with conservation and sustainability in mind, and positioned to align with the land’s natural energy and beauty.
At the heart is a warm two-bedroom cabin, rich with character and history. Pine ceilings from the original homestead and a hand-built stone hearth, crafted from rocks gathered on the land—ground the space in timeless charm. Solar-powered and surrounded by forest, it offers quiet simplicity without sacrifice.
The Lodge, a second dwelling with Scandinavian-inspired design, is ideal for guests, artist residencies, or personal retreat. Large windows frame serene woodland views, while clean lines and natural textures invite rest and reflection. A light-filled yoga/meditation studio creates space for breath, movement, and clarity.
The art gallery brings Emberlyn Forest’ creative spirit to life, a vibrant, immersive space for exhibitions, workshops, or expression. The barn and fenced pasture support farming, animal care, or flexible land use, while the greenhouse supports year-round growing. An infrared sauna and massage space add wellness to the experience. The on-site pond adds a quiet water element—perfect for reflection or nature watching.
Whether you envision a multi-generational family compound or a guest retreat inspired by wellness and creativity, Emberlyn Forest is ready to support your vision. Private, soulful, and minutes from PEC wineries, beaches, and community, this is a rare opportunity to live with purpose—and in harmony with the land.
Downloads & Media
Amenities
- Acreage
- Boating
- Breakfast Bar
- Country
- Country Living
- Exercise Room
- Fireplace
- Fishing
- Forest
- Garage
- Lake
- Laundry
- Outdoor Living
- Parking
- Pond
- Privacy
- Privacy Fence
- Scenic
- Storage
- Workshop
Rooms
- TypeLevelDimensionsFlooring
- Living roomMain19' 11.3" x 13' 1.8"Other
- KitchenMain8' 10.6" x 13' 2.6"Other
- BedroomMain7' 3.7" x 13' 2.6"Other
- Solarium/SunroomMain8' 11" x 11' 5.4"Other
- Solarium/SunroomMain27' 9" x 11' 8.1"Other
- BedroomMain11' 6.1" x 8' 11.8"Other
- Living roomMain10' 11.8" x 24' 7.6"Other
- Solarium/SunroomMain7' 6.1" x 9' 7.7"Other
- Living roomMain24' 6" x 22' 4.5"Other
- KitchenMain14' 6.4" x 17' 1.9"Other
- Home officeMain9' 4.9" x 12' 4"Other
- BedroomMain11' 10.5" x 10' 8.7"Other
Ask Me For More Information
Location
220 Easterbrook Rd S, Prince Edward County, Ontario, K0K 2P0 Canada
Around this property
Information about the area within a 5-minute walk of this property.
Request Neighbourhood Information
Learn more about the neighbourhood and amenities around this home
Request NowPayment Calculator
- $
- %$
- %
- Principal and Interest 0
- Property Taxes 0
- Strata / Condo Fees 0
Marketed By
Sotheby’s International Realty Canada
1867 Yonge Street, Suite 100
Toronto, Ontario, M4S 1Y5

