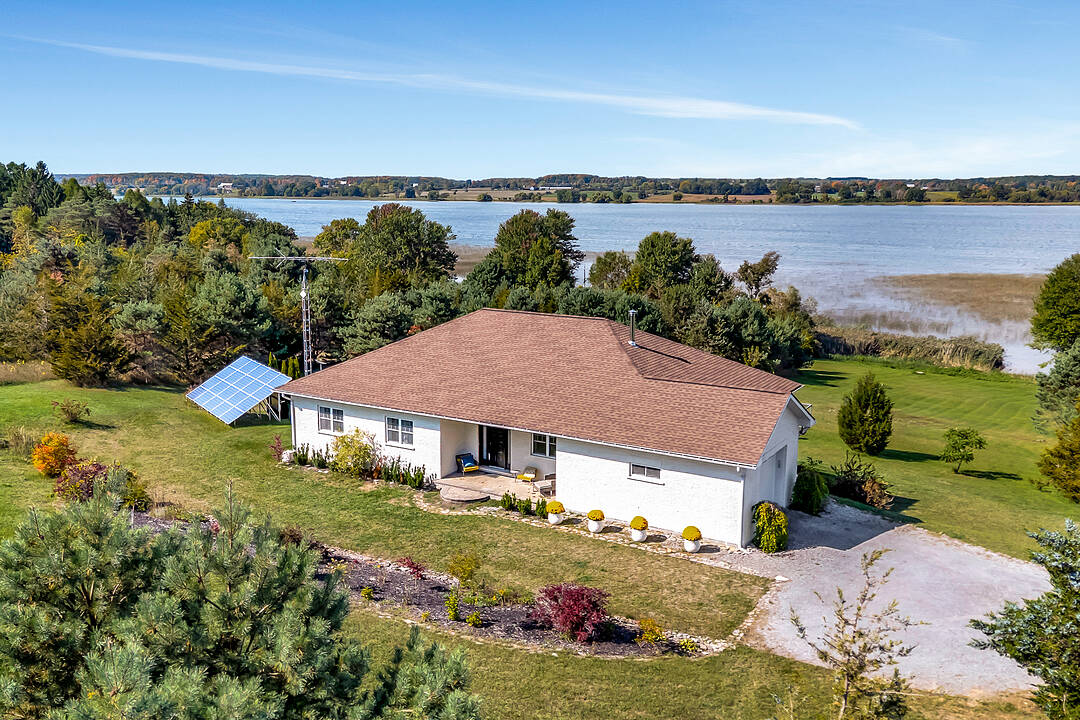Key Facts
- MLS® #: X12765892
- Property ID: SIRC2858396
- Property Type: Residential, Single Family Detached
- Style: Bungalow
- Living Area: 3,924 sq.ft.
- Lot Size: 702,562.81 sq.ft.
- Bedrooms: 3+1
- Bathrooms: 3
- Additional Rooms: Den
- Parking Spaces: 5
- Municipal Taxes 2025: $7,696
- Listed By:
- Shirley Yoon Kim, Andrea Bertucci
Property Description
Set on twelve private acres along the shoreline of East Lake, this custom ICF built brick bungalow offers a spacious and contemporary approach to Prince Edward County living. More than 4,000 square feet spans two levels, with a layout designed for comfort, natural light, and an easy connection to the surrounding landscape and waterfront.
The main floor features an open plan that brings the kitchen, dining, and living areas together. Large windows frame views of the lake, shifting with the light and seasons and creating a natural rhythm throughout the day. The kitchen is generously proportioned, complemented by a welcoming breakfast area that lends itself to unhurried mornings and relaxed gatherings. The living space feels warm and inviting, well suited to conversation, gatherings, and quiet evenings in.
Three generously sized bedrooms are located on the main floor, including a primary suite designed with comfort in mind. A five piece ensuite and walkout to the deck offer a private place to enjoy the lake and surrounding setting. Bathrooms throughout the home are accented with refined tilework and fixtures that align with the home’s understated design language.
The lower level adds flexibility, with a spacious lounge and games area, an additional bedroom, a full bathroom, and direct walkouts to the grounds. This level is well suited for guests, extended family, or multigenerational living, while maintaining privacy and ease of flow throughout the home.
Comfort has been thoughtfully integrated, including in floor radiant heating on both levels, a Pacific Energy woodstove for winter evenings, central air conditioning, and a high efficiency forced air system. Outside, the land gently slopes toward the lake, creating space to gather, relax, or simply take in the stillness of East Lake.
Downloads & Media
Amenities
- Acreage
- Air Conditioning
- Basement - Finished
- Beach
- Central Air
- Central Vacuum
- Country
- Country Living
- Eat in Kitchen
- Ensuite Bathroom
- Forest
- Garage
- Gardens
- Heated Floors
- Lake
- Lake Access
- Lake view
- Lakefront
- Laundry
- Outdoor Living
- Patio
- Privacy
- Privacy Fence
- Scenic
- Spa/Hot Tub
- Walk Out Basement
- Water View
- Wraparound Deck
Rooms
- TypeLevelDimensionsFlooring
- FoyerMain6' 2.4" x 13' 1.4"Other
- Living roomMain18' 6.8" x 20' 4.4"Other
- Dining roomMain10' 8.6" x 16' 10.3"Other
- KitchenMain12' 10.7" x 16' 7.6"Other
- Breakfast RoomMain8' 6.3" x 13' 5.4"Other
- OtherMain13' 10.1" x 16' 2"Other
- BedroomMain11' 8.1" x 14' 7.5"Other
- BedroomMain12' 11.1" x 11' 5.4"Other
- BedroomLower10' 10.3" x 12' 4.8"Other
- Family roomLower50' 3.1" x 20' 7.2"Other
- Home officeLower12' 10.3" x 9' 6.9"Other
- Laundry roomLower8' 4.3" x 7' 10.8"Other
- UtilityLower11' 7.7" x 30' 8.1"Other
Listing Agents
Ask Us For More Information
Ask Us For More Information
Location
188 County Road 18, Prince Edward County, Ontario, K0K 1P0 Canada
Around this property
Information about the area within a 5-minute walk of this property.
Request Neighbourhood Information
Learn more about the neighbourhood and amenities around this home
Request NowPayment Calculator
- $
- %$
- %
- Principal and Interest 0
- Property Taxes 0
- Strata / Condo Fees 0
Marketed By
Sotheby’s International Realty Canada
1867 Yonge Street, Suite 100
Toronto, Ontario, M4S 1Y5

