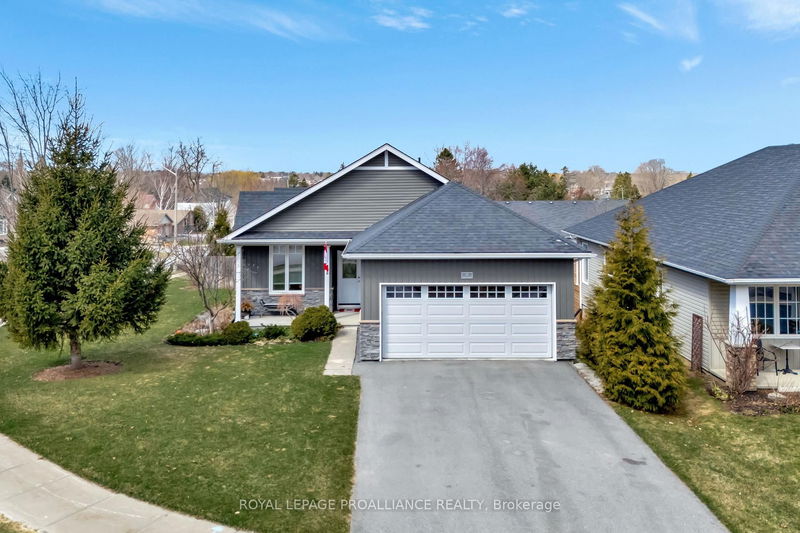Key Facts
- MLS® #: X12090331
- Property ID: SIRC2727012
- Property Type: Residential, Single Family Detached
- Lot Size: 10,317.80 sq.ft.
- Year Built: 6
- Bedrooms: 2+1
- Bathrooms: 3
- Additional Rooms: Den
- Parking Spaces: 6
- Listed By:
- ROYAL LEPAGE PROALLIANCE REALTY
Property Description
Located on a quite cul de sac in Picton, sits this pristine custom-built bungalow by Woodcrafters, Peter Morkis. The property features a beautifully finished lower level, gorgeous landscaped gardens with a pond, shed and hot tub. A delightful primary bedroom with ensuite and a guest bedroom with semi ensuite invite you to completely unwind. Just off the foyer of the great room is a library/study, perfect to work from home. Vaulted ceilings create an expansive space with an open concept kitchen perfect for gathering with friends and family. Natural light pours in through giant picture windows to enhance the charming setting. Relax here a while and enjoy the glorious sunset views. As a bonus, there is a dark room/production studio for your creative endeavors. A truly sophisticated home combined with the convenience of in- town living. Only steps to Main Street's local shops, restaurants, the Royal Hotel and our beloved Regent Theatre!
Downloads & Media
Rooms
- TypeLevelDimensionsFlooring
- KitchenMain15' 11" x 11' 10.5"Other
- Dining roomMain18' 8" x 9' 8.5"Other
- Living roomMain15' 5" x 11' 2.6"Other
- Home officeMain9' 4.9" x 9' 10.8"Other
- OtherMain11' 8.5" x 18' 1.3"Other
- BedroomMain11' 10.1" x 9' 2.6"Other
- BathroomMain9' 4.9" x 4' 11.4"Other
- Laundry roomMain6' 6.3" x 5' 11.6"Other
- Recreation RoomLower14' 6.8" x 14' 5.6"Other
- BedroomLower13' 9.3" x 10' 8.7"Other
- Home officeLower15' 8.9" x 14' 2.8"Other
- Family roomLower9' 11.6" x 14' 6.8"Other
- UtilityLower7' 11.2" x 11' 8.1"Other
Listing Agents
Request More Information
Request More Information
Location
39 Owen St, Prince Edward County, Ontario, K0K 2T0 Canada
Around this property
Information about the area within a 5-minute walk of this property.
Request Neighbourhood Information
Learn more about the neighbourhood and amenities around this home
Request NowPayment Calculator
- $
- %$
- %
- Principal and Interest 0
- Property Taxes 0
- Strata / Condo Fees 0

