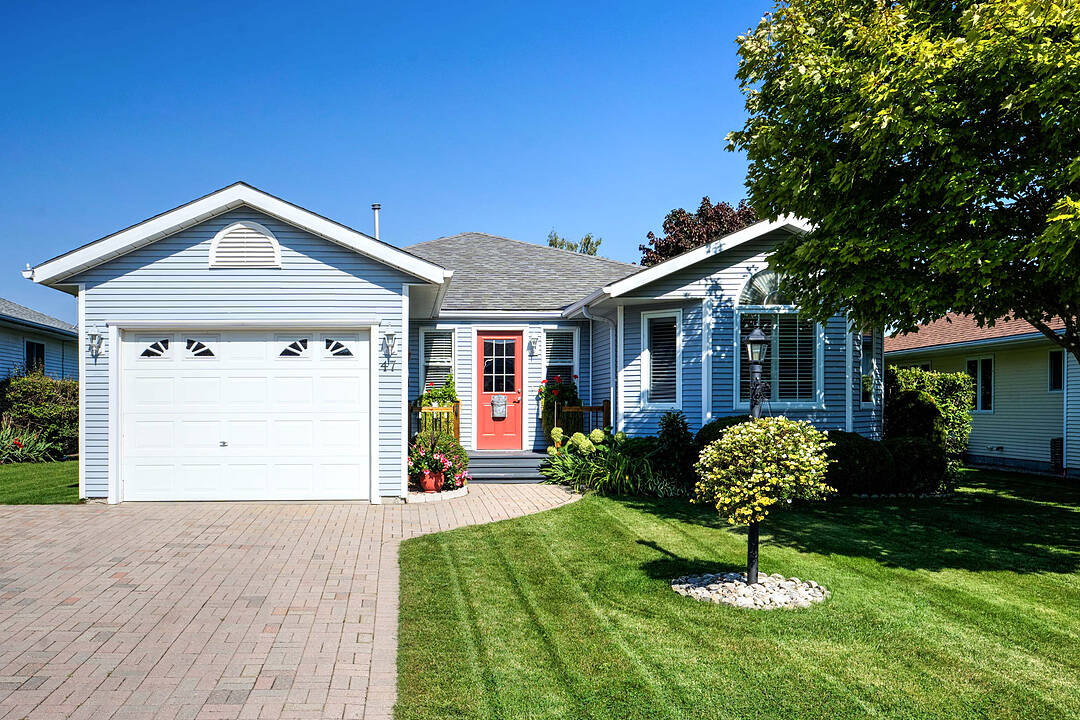Key Facts
- MLS® #: X12345150
- Property ID: SIRC2565733
- Property Type: Residential, Single Family Detached
- Style: Bungalow
- Living Space: 1,500 sq.ft.
- Bedrooms: 2
- Bathrooms: 2
- Additional Rooms: Den
- Parking Spaces: 3
- Municipal Taxes 2024: $2,483
- Listed By:
- Iris Andrews, Leslie Abernethy
Property Description
A showpiece in Wellington on the Lake in Prince Edward County!
Offering 1500 square feet ready for you to move in and enjoy! This immaculate home welcomes you. The thoughtfully designed layout presents a spacious kitchen with adjoining dining / breakfast area with vaulted ceiling, enhancing the open feel. The chef worthy kitchen is fully equipped with a full complement of newer stainless steel appliances. Living spaces flow seamlessly, offering a comfortable living room with a handsome electric fireplace, perfect for cozy evenings. Garden doors open to a tranquil sunroom, providing additional 3 season living space overlooking back gardens.
The bedroom wing includes two generously sized bedrooms, the primary offering a four-piece ensuite and walk-in closet for added comfort and privacy. The main bathroom has been recently renovated with a large shower with sleek glass enclosure. Additionally, a cozy family room adjacent to the kitchen can easily be converted to a formal dining room, ideal for entertaining.
A spacious laundry room, complete with a washer, dryer, stainless sink, and small freezer, offers access to the basement crawl space, ideal for storage, and provides access to the drywalled and freshly painted garage. The home also features a versatile den off the sunroom, with direct access to a beautiful back deck and mature gardens, along with central air, central vacuum, an interlocked driveway and walkway lined with gorgeous flower beds and shrubs. This home is truly a gem, beautifully decorated, perfectly blending modern updates with comfortable, practical living spaces.
Wellington on the Lake offers an abundance of recreational opportunities: a recreation centre, in-ground heated pool, tennis/bocce lawn bowling, shuffleboard, woodworking, snooker. The Millennium Trail and golf course is at your doorstep. Your Wellington lifestyle awaits...award-winning wineries, breweries, restaurants, shops, arts and beaches to enhance your living pleasure!
Downloads & Media
Amenities
- 55+ Community
- Backyard
- Central Air
- Central Vacuum
- Clubhouse
- Community Living
- Den
- Eat in Kitchen
- Enclosed Porch
- Ensuite Bathroom
- Fireplace
- Garage
- Gardens
- Laundry
- Stainless Steel Appliances
- Tennis
- Vaulted Ceilings
- Walk In Closet
- Walk-in Closet
- Wine Country
Rooms
- TypeLevelDimensionsFlooring
- FoyerMain10' 2.8" x 6' 10.6"Other
- KitchenMain9' 3.8" x 11' 5"Other
- Dining roomMain10' 4" x 11' 5"Other
- Living roomMain12' 7.9" x 13' 5.8"Other
- Family roomMain11' 5.7" x 11' 6.9"Other
- OtherMain11' 11.7" x 12' 6"Other
- BedroomMain9' 6.9" x 11' 8.9"Other
- BathroomMain11' 11.7" x 12' 6"Other
- BathroomMain7' 10.3" x 8' 1.2"Other
- Solarium/SunroomMain7' 9.7" x 13' 1.4"Other
- DenMain7' 9.7" x 8' 1.2"Other
- Laundry roomMain5' 8.8" x 12' 2.8"Other
- OtherMain10' 3.6" x 4' 1.2"Other
Listing Agents
Ask Us For More Information
Ask Us For More Information
Location
47 Cretney Dr, Prince Edward County, Ontario, K0K 3L0 Canada
Around this property
Information about the area within a 5-minute walk of this property.
Request Neighbourhood Information
Learn more about the neighbourhood and amenities around this home
Request NowPayment Calculator
- $
- %$
- %
- Principal and Interest 0
- Property Taxes 0
- Strata / Condo Fees 0
Marketed By
Sotheby’s International Realty Canada
1867 Yonge Street, Suite 100
Toronto, Ontario, M4S 1Y5

