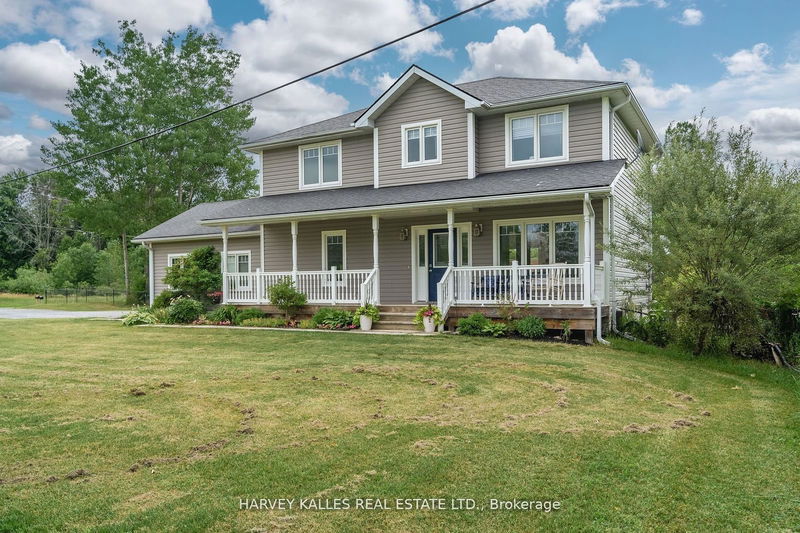Key Facts
- MLS® #: X9767893
- Property ID: SIRC2148374
- Property Type: Residential, Single Family Detached
- Lot Size: 50,786.63 sq.ft.
- Year Built: 6
- Bedrooms: 4+1
- Bathrooms: 4
- Additional Rooms: Den
- Parking Spaces: 8
- Listed By:
- HARVEY KALLES REAL ESTATE LTD.
Property Description
Incredible opportunity to purchase a beautiful custom-built home on a prime 1.7 acre location inPrince Edward County. The house is set well back from the road. The main floor offers anopen-concept living room, dining room and large kitchen with lots of countertop space and greatstorage. Its the perfect kitchen for preparing meals for all your friends and family. The eat-inkitchen space opens up to the large backyard. Upstairs leads to 4 well-sized bedrooms and twobathrooms. The basement is fully finished and has an additional 5th bedroom, a large family room anda full bathroom. Enjoy dinners on the extensive back deck or cool off in the summer in the recentlyadded above ground pool. The backyard is fully fenced and includes a climbing wall and club housefor the kids. There is even a small pig pen! The property is a short drive to the Sandbanks, and isclose to Picton, Bloomfield and Wellington. Explore the Countys wineries, art galleries,restaurants, trails and shopping.
Rooms
- TypeLevelDimensionsFlooring
- Living roomMain12' 10.7" x 16' 5.1"Other
- Dining roomMain9' 10.8" x 10' 7.9"Other
- KitchenMain10' 5.5" x 13' 5"Other
- Breakfast RoomMain7' 10" x 11' 9.3"Other
- BathroomMain5' 6.2" x 5' 11.2"Other
- Primary bedroom2nd floor11' 9.3" x 14' 8.3"Other
- Bathroom2nd floor7' 10.3" x 9' 4.9"Other
- Bedroom2nd floor10' 4.4" x 11' 3.8"Other
- Bedroom2nd floor10' 2.8" x 11' 10.9"Other
- Bedroom2nd floor10' 2.8" x 10' 6.3"Other
- BedroomBasement10' 8.6" x 10' 8.7"Other
- Family roomBasement15' 11" x 22' 8"Other
Listing Agents
Request More Information
Request More Information
Location
1619 Ridge Rd, Prince Edward County, Ontario, K0K 2T0 Canada
Around this property
Information about the area within a 5-minute walk of this property.
Request Neighbourhood Information
Learn more about the neighbourhood and amenities around this home
Request NowPayment Calculator
- $
- %$
- %
- Principal and Interest 0
- Property Taxes 0
- Strata / Condo Fees 0

