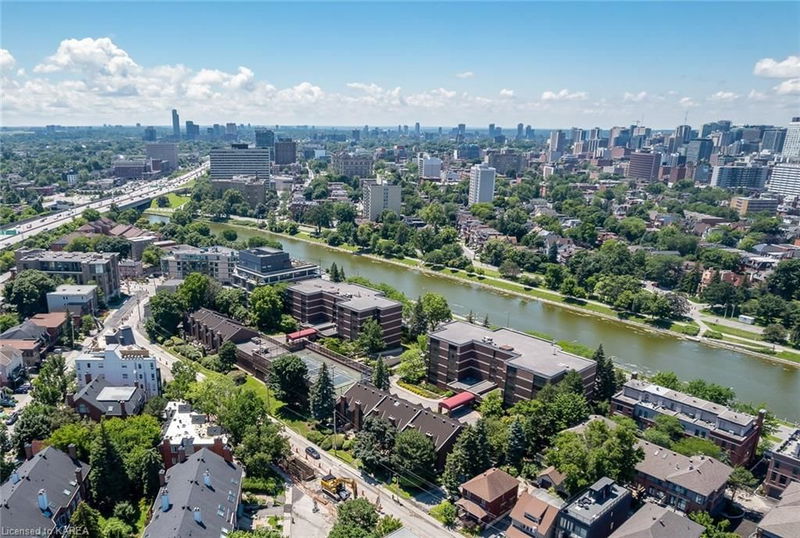Key Facts
- MLS® #: 40643306
- Property ID: SIRC2071799
- Property Type: Residential, Condo
- Living Space: 2,368 sq.ft.
- Year Built: 1984
- Bedrooms: 2
- Bathrooms: 3+1
- Parking Spaces: 1
- Listed By:
- RE/MAX Finest Realty Inc., Brokerage
Property Description
Step inside this prestigious address that offers a regal ambiance and thoughtful
design. A spacious and comforting home meets the charm of canal-side living.
Freshly painted, the main floor has a modern feel with gleaming hardwood floors
and a custom kitchen with seamless cabinetry. Retreat to the primary bedroom
featuring an ensuite with jacuzzi tub and a peak-a-boo look of the Rideau Canal.
Guests can also enjoy the privacy of their own ensuite bathroom and fireplace in
the second bedroom. The optional accessibility chair ensures every level,
including the finished basement, is easy to reach. Enjoy privileged access to
top-tier on-site amenities, including indoor pool, gym, squash courts and rooftop
tennis court. On cold Ottawa winters, direct access from the basement to the
underground parking space means you never have to venture outside and when summer
arrives, the patio out back offers an outdoor sanctuary. Experience downtown
access to city's best walking and cycling paths, leading to many landmarks
including Parliament Hill and the Byward Market.
Rooms
- TypeLevelDimensionsFlooring
- KitchenMain8' 5.1" x 19' 5"Other
- Living roomMain17' 5" x 15' 8.9"Other
- BathroomMain4' 9" x 4' 7.9"Other
- FoyerMain8' 5.1" x 8' 9.1"Other
- Dining roomMain12' 11.1" x 13' 10.8"Other
- Primary bedroom2nd floor17' 7" x 15' 1.8"Other
- Bathroom2nd floor8' 5.9" x 4' 9.8"Other
- Bedroom2nd floor14' 9.9" x 17' 7"Other
- Bathroom2nd floor8' 8.5" x 8' 5.9"Other
- Family roomBasement16' 11.1" x 16' 4"Other
- BathroomBasement8' 2" x 8' 7.1"Other
- Laundry roomBasement8' 2" x 7' 4.1"Other
Listing Agents
Request More Information
Request More Information
Location
111 Echo Drive #5, Ottawa, Ontario, K1S 5K8 Canada
Around this property
Information about the area within a 5-minute walk of this property.
Request Neighbourhood Information
Learn more about the neighbourhood and amenities around this home
Request NowPayment Calculator
- $
- %$
- %
- Principal and Interest 0
- Property Taxes 0
- Strata / Condo Fees 0

