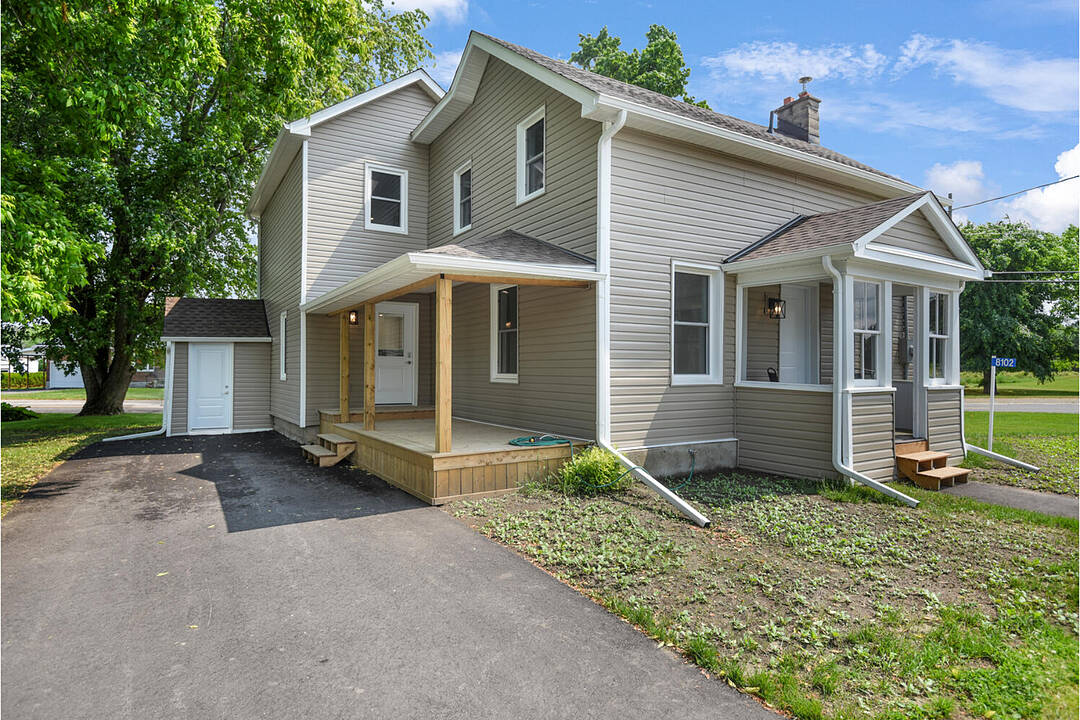Key Facts
- MLS® #: X12213100
- Property ID: SIRC2487432
- Property Type: Residential, Single Family Detached
- Style: 2 storey
- Living Space: 1,506 sq.ft.
- Bedrooms: 3
- Bathrooms: 1
- Parking Spaces: 4
- Listed By:
- Todd Bickerton, Andrea Denison
Property Description
Meticulously Renovated 3 Bedroom Home with Thoughtful Upgrades. This move-in-ready 3-bedroom, 1-bath home has been completely transformed with extensive upgrades inside and out. Enjoy peace of mind with a full electrical rewiring, a new 200-amp panel, and new plumbing. The home features a reimagined second floor with new trusses, engineered joists, and a dormer added to the bathroom for extra natural light. A new triple LVL beam for long-term structural integrity supports the living room. Comfort is ensured with brand-new HVAC ducting and new batt insulation throughout. The interior showcases new drywall, trim, panelled living/dining areas, and stylish new flooring. The bathroom includes a fully waterproofed tiled shower with a large niche.The stunning new kitchen offers quartz countertops, a large island, and all-new cabinets and appliances. Additional highlights include pot lights throughout, updated fixtures, new windows and doors, and a rebuilt side porch. Exterior improvements include new siding, soffits, eavestroughs, a freshly regraded and hydro-seeded lot, a new asphalt driveway, walkway to the front porch, and all roofs reshingled, and a barn/workshop. Plus, enjoy the added security of a new sump pump with battery backup. Freshly painted and completely turn-key home is the perfect blend of modern updates and solid craftsmanship. Some of the photos are virtually staged for your enhanced visual description.
Downloads & Media
Amenities
- Backyard
- Central Air
- Community Living
- Country
- Laundry
- Suburban
Rooms
- TypeLevelDimensionsFlooring
- Living room1st floor18' 4.8" x 13'Laminate
- Bedroom2nd floor9' 1.3" x 11' 7.2"Laminate
- Primary bedroom2nd floor20' x 13' 3.6"Laminate
- Washroom2nd floor7' 9.6" x 8' 1.2"Laminate
- Hallway1st floor7' 10.8" x 13' 6"Laminate
- Storage1st floor4' 7.2" x 5'Wood
- Storage1st floor7' 1.3" x 10' 1.2"Wood
- Mud Room1st floor4' 1.2" x 6' 3.6"Wood
- Kitchen1st floor9' 8.4" x 12' 1.2"Laminate
- Dining room1st floor15' x 9' 9.6"Laminate
- Veranda1st floor5' x 8' 10.8"Wood
- Bedroom2nd floor10' x 10' 1.2"Laminate
Listing Agents
Ask Us For More Information
Ask Us For More Information
Location
8102 Mill Street, North Augusta, Ontario, K0G 1R0 Canada
Around this property
Information about the area within a 5-minute walk of this property.
Request Neighbourhood Information
Learn more about the neighbourhood and amenities around this home
Request NowPayment Calculator
- $
- %$
- %
- Principal and Interest 0
- Property Taxes 0
- Strata / Condo Fees 0
Marketed By
Sotheby’s International Realty Canada
49 King Street East, Suite 100
Gananoque, Ontario, K7G1E8

