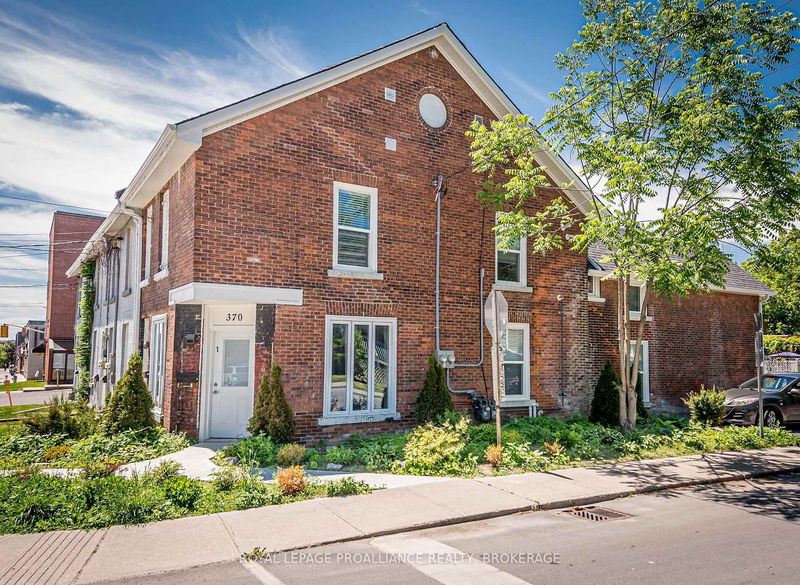Key Facts
- MLS® #: X12175506
- Property ID: SIRC2726655
- Property Type: Residential, Duplex
- Lot Size: 1,032.16 sq.ft.
- Bedrooms: 7
- Bathrooms: 2
- Additional Rooms: Den
- Listed By:
- ROYAL LEPAGE PROALLIANCE REALTY, BROKERAGE
Property Description
Discover this stunning boutique 2-unit home, originally built in 1841 and fully renovated to blend historic charm with modern comfort. The first unit welcomes you into a bright, open-concept living space, featuring a stylish kitchen with shaker cabinetry, stainless steel appliances, and expansive quartz countertops. A convenient laundry area is also included. Further inside, you'll find three spacious bedrooms and a sleek 3-piece bathroom with a glass-door shower. The second unit has its own private entrance, leading down a hallway adorned with exposed brick that has stood the test of time for nearly two centuries. Upstairs, the living, dining, and kitchen areas offer similar elegant finishes, complemented by four large bedrooms one showcasing a beautiful exposed brick accent wall. A pristine 3-piece bathroom with another glass-door shower completes the space. Perfectly situated at the corner of Barrie and Colbourne Streets, this home is just steps from Queens University and Skeleton Park, with Kingston's vibrant downtown nearby for access to shops, restaurants, and entertainment. Don't miss this exceptional opportunity. Previous gross annual income of $92,100.
Rooms
- TypeLevelDimensionsFlooring
- FoyerMain4' 10.2" x 18' 9.9"Other
- KitchenMain13' 4.2" x 29' 1.2"Other
- BedroomMain6' 10.6" x 10' 9.9"Other
- BathroomMain5' 10.8" x 5' 8.1"Other
- BedroomMain7' 1.8" x 12' 6.7"Other
- BedroomMain10' 1.6" x 7' 6.1"Other
- Foyer2nd floor29' 8.1" x 4' 11"Other
- Bedroom2nd floor10' 1.6" x 8' 7.5"Other
- Bedroom2nd floor10' 1.6" x 7' 10"Other
- Kitchen2nd floor9' 8.9" x 11' 10.9"Other
- Bathroom2nd floor7' 10" x 4' 1.2"Other
- Living room2nd floor10' 7.8" x 12' 11.5"Other
- Bedroom2nd floor13' 7.7" x 5' 10.8"Other
- Other2nd floor18' 7.6" x 10' 5.9"Other
- Bedroom2nd floor8' 1.2" x 10' 9.5"Other
Listing Agents
Request More Information
Request More Information
Location
370 Barrie St, Kingston, Ontario, K7K 3T3 Canada
Around this property
Information about the area within a 5-minute walk of this property.
Request Neighbourhood Information
Learn more about the neighbourhood and amenities around this home
Request NowPayment Calculator
- $
- %$
- %
- Principal and Interest 0
- Property Taxes 0
- Strata / Condo Fees 0

