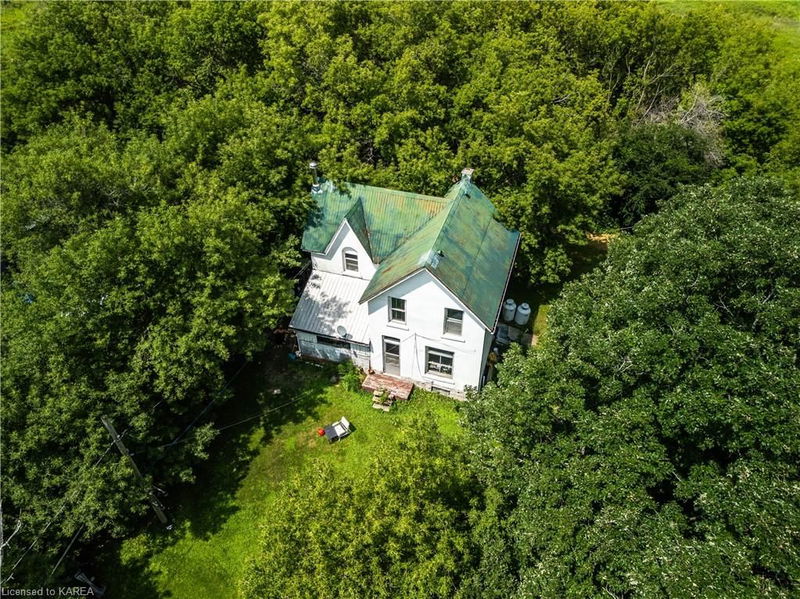Key Facts
- MLS® #: 40622341
- Property ID: SIRC2197100
- Property Type: Residential, Single Family Detached
- Living Space: 1,248.39 sq.ft.
- Lot Size: 13.66 ac
- Year Built: 1920
- Bedrooms: 3
- Bathrooms: 1+1
- Parking Spaces: 10
- Listed By:
- RE/MAX Finest Realty Inc., Brokerage
Property Description
Welcome to this charming 3-bedroom, 1.5-bathroom two-story home on almost 14 acres of peaceful countryside in Kingston, ON. Enjoy rural living just a short 7-minute drive from downtown Kingston.
Inside, you'll find a spacious interior with newer floors. The main floor features a newly renovated 2-piece bath, convenient laundry, and plenty of living space filled with character. Large windows let in natural light, creating a warm atmosphere.
The home boasts a durable metal roof for added peace of mind. Outside, the 14-acre lot offers opportunities for outdoor activities, gardening, or simply enjoying the natural beauty. Conveniently located near various amenities, this property provides both country living and city convenience. Schedule a viewing today and make this your new home.
Rooms
- TypeLevelDimensionsFlooring
- BathroomMain8' 8.5" x 5' 6.1"Other
- Dining roomMain10' 7.1" x 10' 11.8"Other
- KitchenMain19' 9" x 12' 4"Other
- Home office2nd floor7' 8.1" x 6' 2"Other
- Bedroom2nd floor8' 5.1" x 10' 2.8"Other
- Bathroom2nd floor10' 7.1" x 4' 11"Other
- Solarium/SunroomMain13' 10.8" x 9' 8.9"Other
- Bedroom2nd floor8' 5.1" x 10' 7.8"Other
- Living roomMain10' 7.1" x 11' 10.7"Other
- Primary bedroom2nd floor10' 7.9" x 12' 6"Other
Listing Agents
Request More Information
Request More Information
Location
1050 John F. Scott Road, Kingston, Ontario, K7L 4V3 Canada
Around this property
Information about the area within a 5-minute walk of this property.
Request Neighbourhood Information
Learn more about the neighbourhood and amenities around this home
Request NowPayment Calculator
- $
- %$
- %
- Principal and Interest 0
- Property Taxes 0
- Strata / Condo Fees 0

