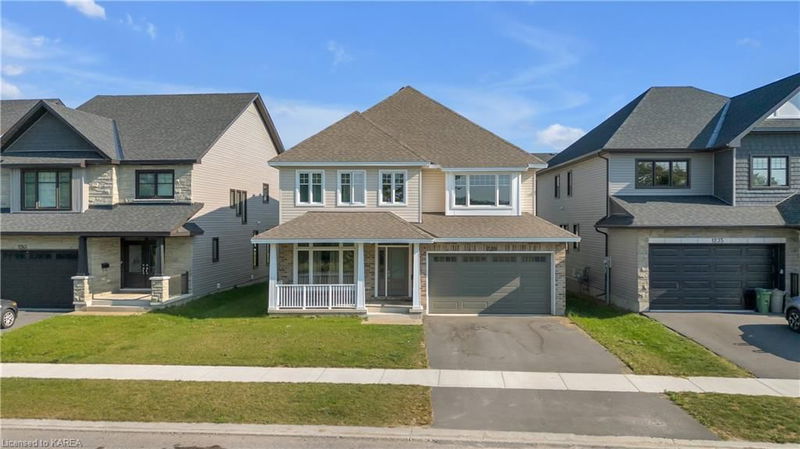Key Facts
- MLS® #: 40655406
- Property ID: SIRC2194014
- Property Type: Residential, Single Family Detached
- Living Space: 3,123.88 sq.ft.
- Lot Size: 0.12 ac
- Year Built: 2022
- Bedrooms: 4
- Bathrooms: 3+1
- Parking Spaces: 4
- Listed By:
- RE/MAX Service First Realty Inc, Brokerage
Property Description
Welcome to 1239 Waterside Way, a beautiful two-year-old, 3123 sqft Tamarack built home. This detached 2-storey home boasts a wonderful main floor design with an open concept living room and dining room, a gourmet kitchen with quartz countertops and backsplash, a large centre island with breakfast bar, and patio door to the backyard, a butler’s pantry, a large family room with a gas fireplace, a main floor office or flex room, a 2-piece bathroom, and a mud room. The upper level offers a large primary suite with a 5-piece ensuite and a walk-in closet, a second primary-sized bedroom with 3-piece ensuite, a laundry room, 2 more spacious bedrooms and a large 5-piece main bathroom. The lower level is unspoiled and awaiting your unique touches. The backyard offers plenty of room to play and is ready for your landscaping or gardening ideas. This home is across from green space and the Cataraqui River. Conveniently located on the east-end of Kingston, just a short walk to Riverview Shopping Centre and just a few minutes drive to CFB Kingston, RMC, and all of the amenities of historic downtown Kingston.
Rooms
- TypeLevelDimensionsFlooring
- Living roomMain15' 5.8" x 10' 9.1"Other
- Dining roomMain10' 9.1" x 11' 10.7"Other
- Family roomMain22' 10" x 15' 8.1"Other
- KitchenMain22' 2.1" x 10' 11.8"Other
- Home officeMain9' 10.8" x 10' 11.8"Other
- Bedroom2nd floor10' 11.1" x 14' 11"Other
- BathroomMain4' 7.1" x 4' 11"Other
- Laundry room2nd floor10' 11.1" x 9' 8.1"Other
- Bedroom2nd floor10' 11.1" x 14' 2"Other
- Bedroom2nd floor16' 2" x 14' 2"Other
- Primary bedroom2nd floor15' 10.1" x 16' 9.9"Other
Listing Agents
Request More Information
Request More Information
Location
1239 Waterside Way, Kingston, Ontario, K7K 0J1 Canada
Around this property
Information about the area within a 5-minute walk of this property.
Request Neighbourhood Information
Learn more about the neighbourhood and amenities around this home
Request NowPayment Calculator
- $
- %$
- %
- Principal and Interest 0
- Property Taxes 0
- Strata / Condo Fees 0

