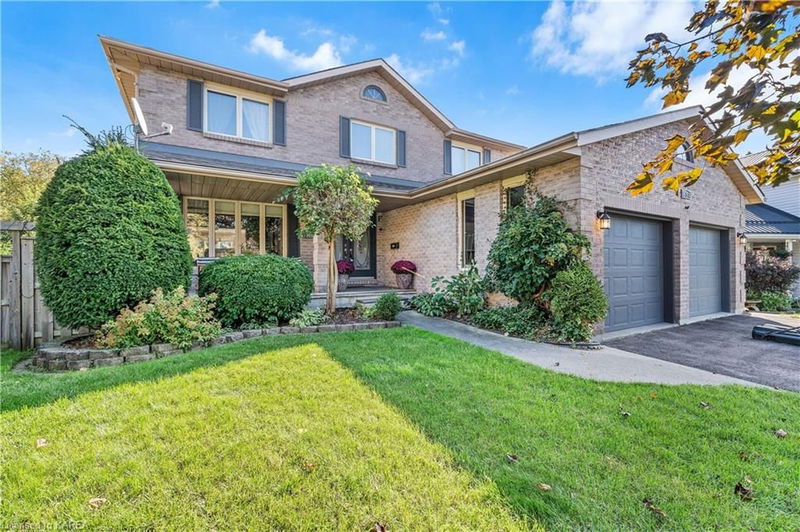Key Facts
- MLS® #: 40657062
- Property ID: SIRC2193819
- Property Type: Residential, Single Family Detached
- Living Space: 4,471 sq.ft.
- Bedrooms: 4+1
- Bathrooms: 3+1
- Parking Spaces: 6
- Listed By:
- Royal LePage ProAlliance Realty, Brokerage
Property Description
Set on a large, desirable, pie shaped, landscaped and private lot backing onto forested green space! This all brick 4+1 BR, 3.5 bath home is located in one of Kingston’s most sought after family neighborhoods with many schools and parks within walking distance. This home is gorgeous, spacious and inviting throughout! The formal LR and DR, both with hardwood floors are perfect for entertaining. The beautiful, well designed updated kitchen has granite counters, built in stainless steel appliances, ample cupboard space, and a lovely breakfast nook overlooking the deck and green space. Off the kitchen is a cozy FR with gas fp. A main floor office, 2 pc bath and laundry complete the main floor. The 4 large BR’s upstairs all have hardwood floors, with 3 having walk in closets including the primary BR. The beautiful updated ensuite has a glass shower, double sinks and separate jet tub! The main bath is beautifully updated as well. The lower level has a walkout to a covered patio, an L shaped rec room with woodstove, and workout area, a guest BR and full bath and plenty of storage! If you are seeking a well built, large beautifully updated home, set on an amazing lot and in an amazing location, then look no further.
Rooms
- TypeLevelDimensionsFlooring
- KitchenMain12' 8.8" x 12' 11.1"Other
- Dining roomMain11' 3.8" x 16' 8"Other
- Living roomMain11' 3" x 21' 5.8"Other
- Breakfast RoomMain6' 7.1" x 12' 11.1"Other
- Home officeMain6' 11" x 11' 3"Other
- Family roomMain11' 3" x 22' 2.1"Other
- Laundry roomMain8' 7.1" x 11' 3.8"Other
- Bedroom2nd floor11' 10.1" x 15' 3.8"Other
- BathroomMain5' 4.1" x 4' 11.8"Other
- Primary bedroom2nd floor11' 5" x 24' 8"Other
- Bathroom2nd floor7' 8.1" x 13' 3.8"Other
- Bedroom2nd floor11' 10.1" x 16' 11.9"Other
- Bedroom2nd floor10' 11.8" x 12' 6"Other
- BedroomLower10' 11.1" x 15' 3.8"Other
- Recreation RoomLower24' 1.8" x 35' 11.1"Other
- StorageLower13' 6.9" x 10' 11.1"Other
- BathroomLower10' 7.8" x 10' 11.1"Other
- UtilityLower8' 2.8" x 9' 6.1"Other
- Cellar / Cold roomLower5' 2.9" x 19' 3.1"Other
Listing Agents
Request More Information
Request More Information
Location
1098 Caitlin Crescent, Kingston, Ontario, K7P 2S4 Canada
Around this property
Information about the area within a 5-minute walk of this property.
Request Neighbourhood Information
Learn more about the neighbourhood and amenities around this home
Request NowPayment Calculator
- $
- %$
- %
- Principal and Interest 0
- Property Taxes 0
- Strata / Condo Fees 0

