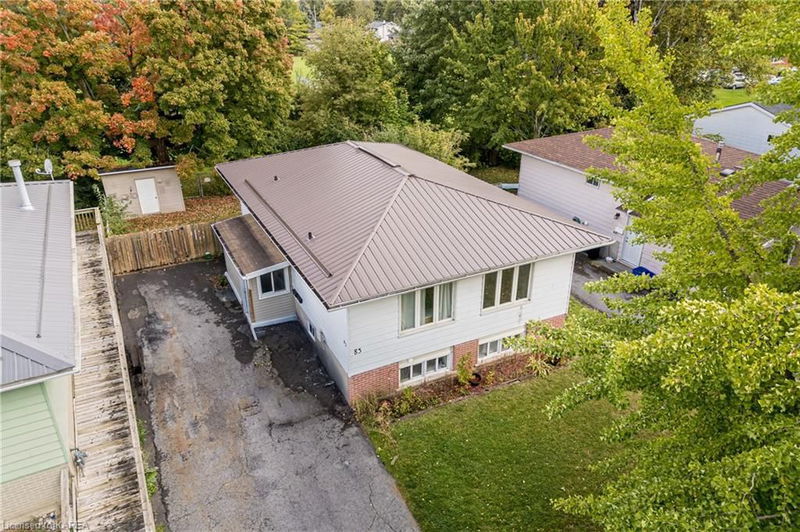Key Facts
- MLS® #: 40657438
- Property ID: SIRC2193695
- Property Type: Residential, Single Family Detached
- Living Space: 1,866.08 sq.ft.
- Bedrooms: 4+4
- Bathrooms: 2
- Parking Spaces: 2
- Listed By:
- Royal LePage ProAlliance Realty, Brokerage
Property Description
Look no further! Investors dream steps from St. Lawrence College and Queens West campus! This fully renovated 2-unit rental contains two 4-bedroom and 1 full bath units, each with new kitchens, bathrooms, flooring, plumbing, electrical and so much more. Currently leased at $6,400/month (lower unit at $3,000/month until April 30th, 2025 and the upper unit at $3,400/month until August 31, 2025), with annual income of $76,800.
Rooms
- TypeLevelDimensionsFlooring
- KitchenMain11' 6.9" x 8' 11"Other
- BedroomMain11' 6.9" x 7' 10.8"Other
- Living roomMain11' 6.1" x 17' 10.9"Other
- BathroomMain8' 8.5" x 4' 11.8"Other
- Primary bedroomMain11' 6.9" x 10' 4"Other
- BedroomMain11' 6.1" x 10' 4"Other
- BathroomBasement10' 7.9" x 5' 1.8"Other
- BedroomBasement7' 1.8" x 10' 11.8"Other
- BedroomMain11' 6.1" x 8' 2"Other
- Living roomBasement10' 7.9" x 17' 3"Other
- BedroomBasement10' 9.1" x 8' 7.1"Other
- Primary bedroomBasement10' 9.1" x 9' 10.1"Other
- KitchenBasement17' 7.8" x 9' 6.9"Other
- BedroomBasement10' 9.1" x 8' 9.9"Other
Listing Agents
Request More Information
Request More Information
Location
83 Calderwood Drive, Kingston, Ontario, K7M 6L5 Canada
Around this property
Information about the area within a 5-minute walk of this property.
Request Neighbourhood Information
Learn more about the neighbourhood and amenities around this home
Request NowPayment Calculator
- $
- %$
- %
- Principal and Interest 0
- Property Taxes 0
- Strata / Condo Fees 0

