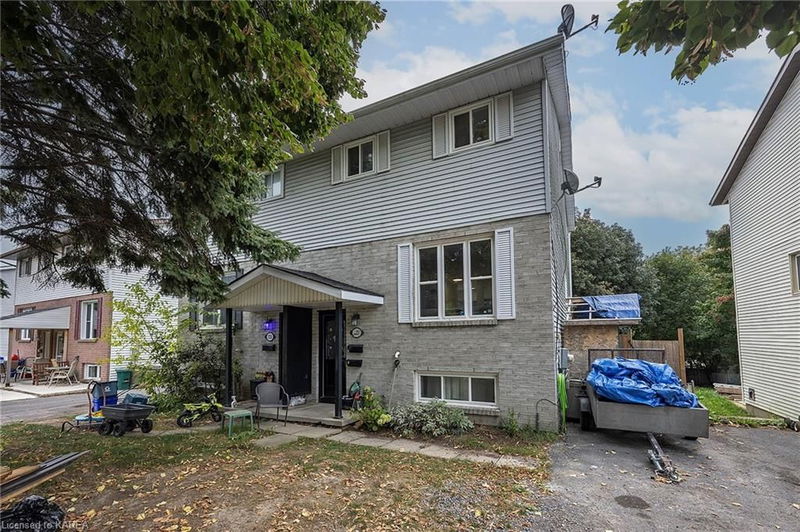Key Facts
- MLS® #: 40670300
- Property ID: SIRC2146953
- Property Type: Residential, Single Family Detached
- Living Space: 1,530 sq.ft.
- Year Built: 1988
- Bedrooms: 3+1
- Bathrooms: 2
- Parking Spaces: 2
- Listed By:
- RE/MAX Finest Realty Inc., Brokerage
Property Description
Attention Investors and First time buyers, this could be the perfect property for
you! This home offers 2 fully finished Units, 3 bedrooms and 1 bath upstairs
(currently tenanted and willing to stay) and 1 bed, 1 bath walk out basement with
complete separate entrance. The main level is open concept with lots of natural
light and a renovated kitchen and living space, laundry on main level, and 3 beds
and a 4 piece bath on the second level. The lower level is a cozy space with it's
own laundry room, full kitchen and 1 good sized bedroom and 3 piece bath. Good
sized driveway and large backyard with a small lower patio and good sized deck for
upper level, and a work shed for storage or workshop. Don't miss this opportunity!
Rooms
- TypeLevelDimensionsFlooring
- Living roomMain17' 1.9" x 13' 1.8"Other
- Dining roomMain13' 8.1" x 8' 7.1"Other
- KitchenMain17' 1.9" x 8' 11.8"Other
- Bathroom2nd floor8' 8.5" x 5' 1.8"Other
- Primary bedroom2nd floor13' 8.1" x 12' 9.9"Other
- Bedroom2nd floor8' 7.9" x 8' 9.9"Other
- Bedroom2nd floor8' 8.5" x 12' 4.8"Other
- Living roomBasement8' 9.9" x 14' 7.9"Other
- KitchenBasement7' 10.8" x 14' 6"Other
- BedroomBasement12' 9.9" x 9' 8.1"Other
- BathroomBasement7' 6.9" x 5' 4.1"Other
Listing Agents
Request More Information
Request More Information
Location
223 Guthrie Drive, Kingston, Ontario, K7K 6V6 Canada
Around this property
Information about the area within a 5-minute walk of this property.
Request Neighbourhood Information
Learn more about the neighbourhood and amenities around this home
Request NowPayment Calculator
- $
- %$
- %
- Principal and Interest 0
- Property Taxes 0
- Strata / Condo Fees 0

