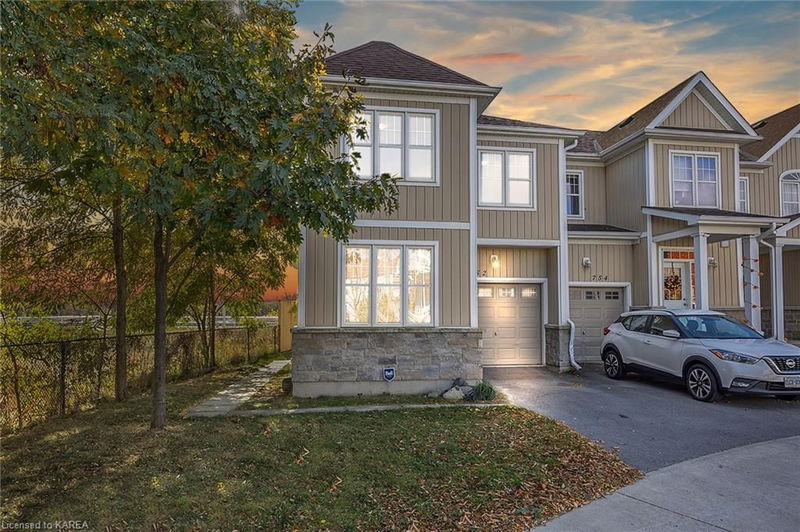Key Facts
- MLS® #: 40669089
- Property ID: SIRC2144569
- Property Type: Residential, Townhouse
- Living Space: 1,592 sq.ft.
- Year Built: 2013
- Bedrooms: 3
- Bathrooms: 2+1
- Parking Spaces: 2
- Listed By:
- Royal LePage ProAlliance Realty, Brokerage
Property Description
You get a lot more with this 1,591 square foot end unit townhouse. A lot more square footage (it’s one of the largest floor plans available), a lot more privacy (it’s at the end of the lane), a lot more beauty (the unobstructed views of the inner harbour and third crossing really are stunning). It’s not just bigger though, it’s also got extra character. The floor plan is unique and super functional. Combine this with the 9 foot ceilings and all the water facing windows and you get a sense of space that’s very rare. The kitchen and dining area are at one end with a half bath in the middle and dual use living room toward the private backyard. Upstairs there are 3 bedrooms. The over-sized principal bedroom comes with an ensuite with soaker tub, stand up shower, dual sinks and views to the water. The other two bedrooms share a four piece bath with a water view of its own. There’s an unfinished basement, an attached garage with inside entry and a tall privacy fence in the backyard. Let’s not discount the location - it’s close to everything and somehow tucked away at the same time. Whether you work downtown, on the base, or in Kingston’s west end, you’re just a short drive away. This one’s an unexpected charmer, don’t miss it!
Rooms
Listing Agents
Request More Information
Request More Information
Location
752 Newmarket Lane, Kingston, Ontario, K7K 0C8 Canada
Around this property
Information about the area within a 5-minute walk of this property.
Request Neighbourhood Information
Learn more about the neighbourhood and amenities around this home
Request NowPayment Calculator
- $
- %$
- %
- Principal and Interest 0
- Property Taxes 0
- Strata / Condo Fees 0

