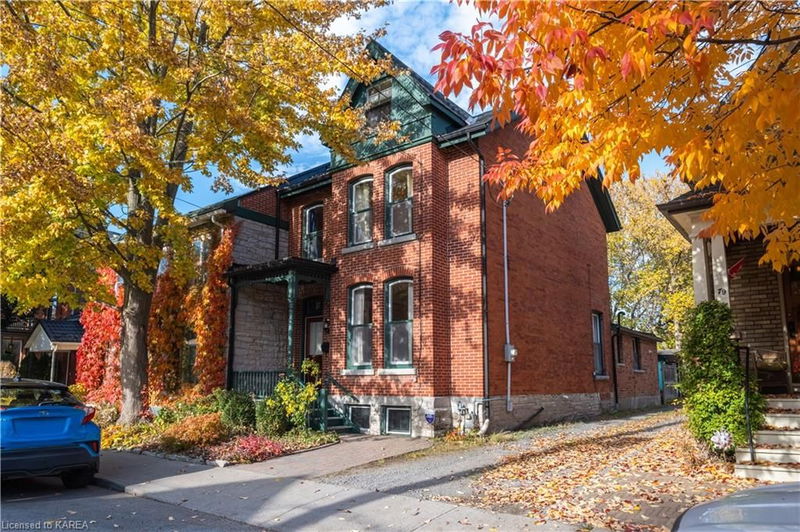Key Facts
- MLS® #: 40668350
- Property ID: SIRC2142655
- Property Type: Residential, Single Family Detached
- Living Space: 2,418 sq.ft.
- Bedrooms: 7
- Bathrooms: 2+1
- Parking Spaces: 1
- Listed By:
- Royal LePage ProAlliance Realty, Brokerage
Property Description
Opportunity awaits at this all-brick 7 bdrm 2.5 bath 3 storey semi-detached century home set in charming & historic Sydenham Ward. Soaring ceilings & elegant features abound throughout, the main floor being comprised of 2 very generously sized bedrooms, a 3pc bath, a spacious living space with a cozy exposed brick fireplace, completed by a fully equipped galley kitchen with exterior access to the rear, fully fenced courtyard. Moving upstairs to the second level you’ll find 3 more large bedrooms, a full 4pc bath & a bonus kitchenette. The third & final level offers 2 more bedrooms, & a 2pc bath. Convenient laundry in the basement, along with a detached single car garage, only add to the attractive package. Located mere steps to Lake Ontario, Downtown Kingston, Kingston General Hospital, Queen’s University & Hotel Dieu, this refined & bountiful property is ideal for creative investors or old-world enthusiasts alike. Call the listing agent for a private viewing.
Rooms
- TypeLevelDimensionsFlooring
- BedroomMain13' 6.9" x 14' 11"Other
- BedroomMain13' 6.9" x 16' 1.2"Other
- Living roomMain12' 9.9" x 17' 8.9"Other
- KitchenMain6' 5.9" x 14' 7.9"Other
- Bedroom2nd floor11' 6.1" x 11' 8.9"Other
- Bedroom2nd floor12' 9.4" x 17' 1.9"Other
- Bonus Room2nd floor7' 10" x 8' 11.8"Other
- Bedroom3rd floor13' 5" x 11' 3"Other
- Bedroom2nd floor13' 5.8" x 12' 9.9"Other
- Bedroom3rd floor14' 8.9" x 16' 2"Other
Listing Agents
Request More Information
Request More Information
Location
81 Earl Street, Kingston, Ontario, K7L 2G8 Canada
Around this property
Information about the area within a 5-minute walk of this property.
Request Neighbourhood Information
Learn more about the neighbourhood and amenities around this home
Request NowPayment Calculator
- $
- %$
- %
- Principal and Interest 0
- Property Taxes 0
- Strata / Condo Fees 0

