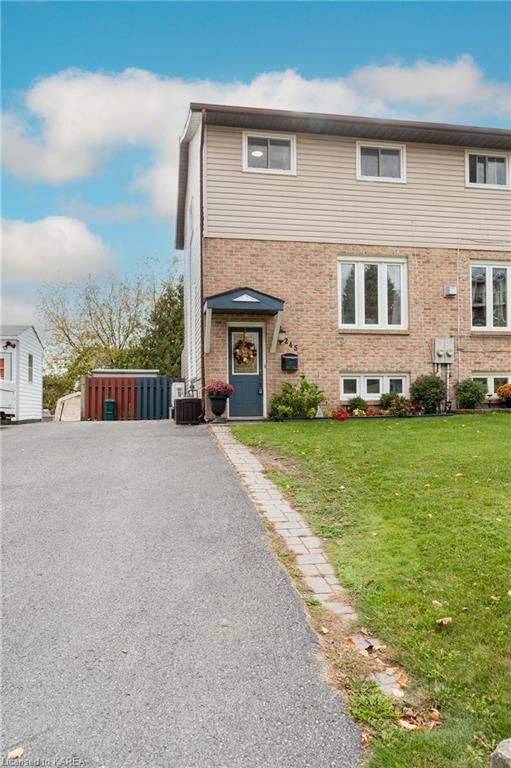Key Facts
- MLS® #: 40667829
- Property ID: SIRC2141112
- Property Type: Residential, Single Family Detached
- Living Space: 1,726.92 sq.ft.
- Lot Size: 0.07 ac
- Year Built: 1989
- Bedrooms: 3
- Bathrooms: 2
- Parking Spaces: 5
- Listed By:
- Royal LePage ProAlliance Realty, Brokerage
Property Description
This semi-detached home is a perfect blend of comfort and style, featuring three spacious bedrooms and two modern bathrooms. The highlight of the home is its walk-out basement, offering additional living space and convenience. Step outside to a fully fenced and beautifully landscaped yard, ideal for outdoor activities or pets. The kitchen opens up to a large deck through patio doors, perfect for entertaining or enjoying morning coffee. The primary bedroom is generously sized, providing a peaceful retreat. Recent updates include a new roof in 2021 and efficient new heat pumps installed in 2024, ensuring peace of mind and energy savings. Close to the 401 and easy access to city transit makes this the perfect place to call home.
Rooms
- TypeLevelDimensionsFlooring
- Bedroom2nd floor8' 7.9" x 8' 9.1"Other
- Breakfast RoomMain8' 11" x 6' 7.9"Other
- KitchenMain8' 11" x 10' 2.8"Other
- Family roomBasement30' 10" x 17' 1.9"Other
- Bedroom2nd floor12' 2.8" x 8' 2"Other
- Bathroom2nd floor4' 9.8" x 8' 2"Other
- Primary bedroom2nd floor12' 9.9" x 13' 8.1"Other
- Living / Dining RoomMain21' 7.8" x 17' 3"Other
- Laundry roomBasement5' 1.8" x 6' 5.1"Other
Listing Agents
Request More Information
Request More Information
Location
245 Guthrie Drive, Kingston, Ontario, K6K 6V6 Canada
Around this property
Information about the area within a 5-minute walk of this property.
Request Neighbourhood Information
Learn more about the neighbourhood and amenities around this home
Request NowPayment Calculator
- $
- %$
- %
- Principal and Interest 0
- Property Taxes 0
- Strata / Condo Fees 0

