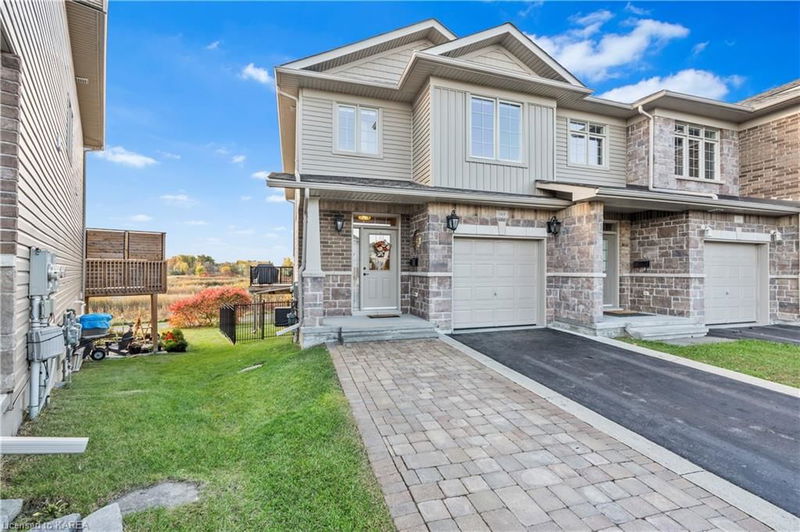Key Facts
- MLS® #: 40666855
- Property ID: SIRC2139380
- Property Type: Residential, Townhouse
- Living Space: 1,980 sq.ft.
- Year Built: 2015
- Bedrooms: 3
- Bathrooms: 2+1
- Parking Spaces: 4
- Listed By:
- RE/MAX Finest Realty Inc., Brokerage
Property Description
Welcome to this well maintained 10-year-old "Georgian Bay" model townhouse, offering
1,634 sq. ft. of thoughtfully designed living space. This home is perfectly situated, backing onto
serene green space overlooking walking trails and ponds, providing privacy and a picturesque
setting. The exclusive single driveway leads to a spacious attached garage, enhancing
convenience and curb appeal. Interlocking brick has been added for additional parking.
Inside, you'll find hi-end finishes including hardwood flooring, granite counters, large composite
deck with glass railings, plus custom window coverings throughout. The open and bright floor
plan is ideal for modern living, featuring spacious rooms that flow seamlessly. Whether you’re
relaxing in the cozy living area or entertaining in the dining space, you’ll appreciate the comfort
and warmth of this inviting home.
Experience peaceful, maintenance-free living in this beautiful end unit, perfect for those seeking
a blend of style, space, privacy and tranquility.
Rooms
- TypeLevelDimensionsFlooring
- Recreation RoomLower18' 9.2" x 16' 4"Other
- Bathroom2nd floor6' 2" x 7' 6.1"Other
- Bedroom2nd floor8' 11.8" x 16' 1.2"Other
- Bathroom2nd floor6' 7.1" x 10' 5.9"Other
- Primary bedroom2nd floor12' 8.8" x 20' 1.5"Other
- Bedroom2nd floor9' 8.1" x 12' 4.8"Other
- FoyerMain6' 4.7" x 10' 11.1"Other
- Breakfast RoomMain8' 6.3" x 7' 10.8"Other
- BathroomMain4' 11" x 4' 11.8"Other
- KitchenMain8' 6.3" x 12' 4.8"Other
- Great RoomMain11' 3.8" x 18' 6.8"Other
- Dining roomMain7' 8.9" x 13' 5.8"Other
Listing Agents
Request More Information
Request More Information
Location
1169 Horizon Drive, Kingston, Ontario, K7P 0K7 Canada
Around this property
Information about the area within a 5-minute walk of this property.
Request Neighbourhood Information
Learn more about the neighbourhood and amenities around this home
Request NowPayment Calculator
- $
- %$
- %
- Principal and Interest 0
- Property Taxes 0
- Strata / Condo Fees 0

