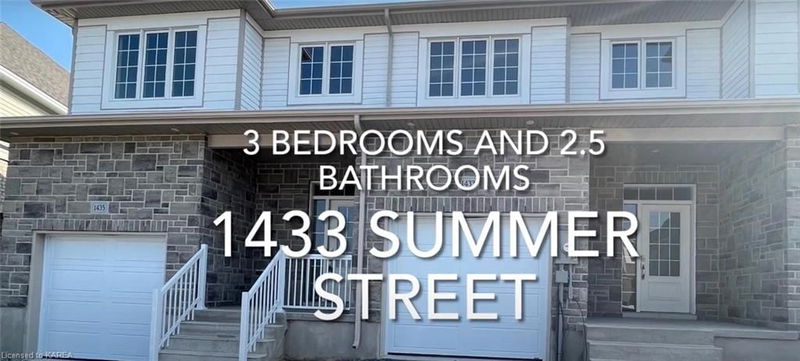Key Facts
- MLS® #: 40666181
- Property ID: SIRC2137302
- Property Type: Residential, Townhouse
- Living Space: 2,369 sq.ft.
- Year Built: 2023
- Bedrooms: 3
- Bathrooms: 2+1
- Parking Spaces: 2
- Listed By:
- MacInnis Realty Inc., Brokerage
Property Description
**ALL APPLIANCES & CUSTOM BLINDS INCLUDED, EAST END, 1500sqft + BASEMENT, GRASS DONE, PAVED DRIVEWAY DONE, READY FOR YOU TO MOVE IN NOW!** The 'Richmond' (Elevation A) offers an impressive 1,500 sq/ft of modern living space, featuring 3 bedrooms and 2.5 baths. The main floor boasts a bright and open-concept layout with a ceramic tile foyer, laminate plank flooring, and soaring 9ft ceilings. The upgraded kitchen is equipped with quartz countertops, a large centre island, walk-in pantry, pot lighting, and a built-in microwave. The inviting living room showcases a cozy corner gas fireplace and convenient patio doors leading to the rear yard. Upstairs, you'll find 3 spacious bedrooms, including a primary suite with a walk-in closet and a luxurious 4-piece ensuite bathroom. The main floor also includes a laundry room for added convenience. Built to last, this home features a standard high-efficiency furnace, HRV system, and a rough-in for a basement bathroom. Situated in the sought-after Riverview community, this location offers easy access to parks, schools, downtown, and all the amenities the east end has to offer. Don’t miss your opportunity to own this beautiful townhome—move-in ready and waiting for you!
Rooms
- TypeLevelDimensionsFlooring
- KitchenMain10' 4" x 8' 3.9"Other
- Living roomMain12' 4.8" x 18' 11.9"Other
- Dining roomMain7' 10.3" x 10' 5.9"Other
- Laundry roomMain10' 2.8" x 5' 8.1"Other
- BathroomMain2' 11.8" x 7' 1.8"Other
- Primary bedroom2nd floor10' 4" x 14' 2"Other
- FoyerMain5' 4.1" x 6' 3.1"Other
- Bedroom2nd floor12' 4" x 9' 10.5"Other
- Bedroom2nd floor10' 2" x 9' 4.9"Other
- Bathroom2nd floor9' 3" x 4' 11.8"Other
Listing Agents
Request More Information
Request More Information
Location
1433 Summer Street, Kingston, Ontario, K7K 0H9 Canada
Around this property
Information about the area within a 5-minute walk of this property.
Request Neighbourhood Information
Learn more about the neighbourhood and amenities around this home
Request NowPayment Calculator
- $
- %$
- %
- Principal and Interest 0
- Property Taxes 0
- Strata / Condo Fees 0

