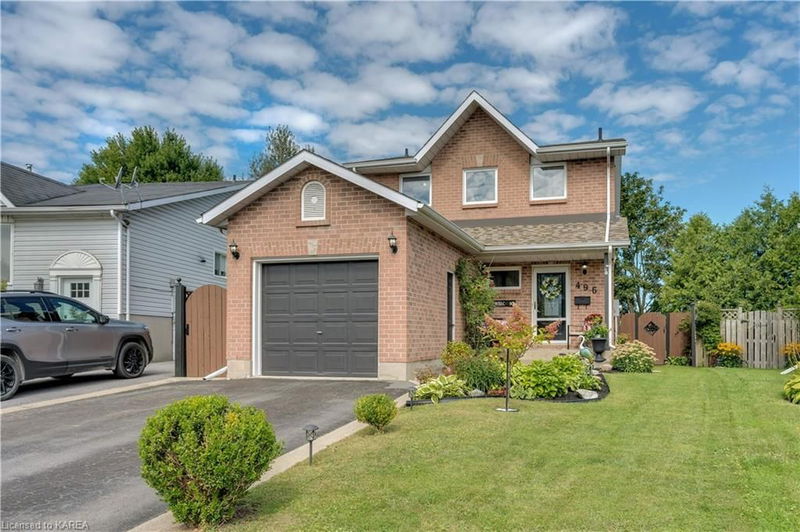Key Facts
- MLS® #: 40659688
- Property ID: SIRC2128264
- Property Type: Residential, Single Family Detached
- Living Space: 1,797 sq.ft.
- Year Built: 1993
- Bedrooms: 3
- Bathrooms: 2+1
- Parking Spaces: 5
- Listed By:
- Sutton Group-Masters Realty Inc Brokerage
Property Description
Exceptional 3 Bedroom, 2.5 Bathroom Family Home on a quiet street in sought-after Waterloo Village. Inside and out, this home has been maintained with diligence. Here you are literally around the corner from St Marguerite Bourgeoys school and Trillium Park, or take a short walk to Costco, planet fitness, Farm boy, or most essential shopping. You are sure to be impressed as soon as you walk in - New custom front door, quality hardwood and ceramic flooring on main, and fully updated kitchen with granite backsplash, custom cupboards, under-cabinet lighting, pantry, and updated appliances. From the living room, a patio door gives access to your 20x20 deck and private fenced-in backyard, backing onto greenspace. 3 generous bedrooms on upper level are simply lovely, Main level and back yard are perfect for entertaining the entire family and the fully finished lower level with full bath and flexible bonus space will be ideal to suit any family dynamic. Furnace 2017, Shingles 2019, Windows 2016-18 , A/C 2024 and hot water on demand 2024. This home is truly impressive. Take my word for it, just wait until you see the back yard and the landscaping !
Rooms
- TypeLevelDimensionsFlooring
- Living roomMain10' 7.9" x 16' 6"Other
- Dining roomMain7' 8.9" x 10' 2.8"Other
- KitchenMain9' 10.8" x 19' 10.1"Other
- BathroomMain6' 11" x 2' 11.8"Other
- Primary bedroom2nd floor10' 8.6" x 16' 2"Other
- Bedroom2nd floor7' 8.9" x 11' 10.1"Other
- Bedroom2nd floor12' 11.1" x 11' 3.8"Other
- Recreation RoomLower13' 1.8" x 23' 5.8"Other
- BathroomLower10' 11.8" x 7' 10.3"Other
- Laundry roomLower7' 4.9" x 8' 9.1"Other
- UtilityLower6' 3.9" x 7' 6.1"Other
Listing Agents
Request More Information
Request More Information
Location
496 Grandtrunk Avenue, Kingston, Ontario, K7M 8P6 Canada
Around this property
Information about the area within a 5-minute walk of this property.
Request Neighbourhood Information
Learn more about the neighbourhood and amenities around this home
Request NowPayment Calculator
- $
- %$
- %
- Principal and Interest 0
- Property Taxes 0
- Strata / Condo Fees 0

